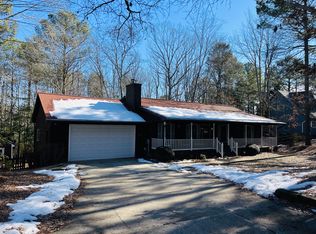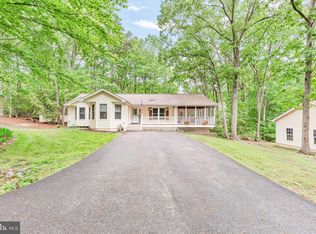Sold for $375,000 on 12/28/23
$375,000
12954 Soundings Rd, Lusby, MD 20657
4beds
2,580sqft
Single Family Residence
Built in 1991
0.34 Acres Lot
$441,400 Zestimate®
$145/sqft
$2,860 Estimated rent
Home value
$441,400
$419,000 - $463,000
$2,860/mo
Zestimate® history
Loading...
Owner options
Explore your selling options
What's special
Welcome to this open concept 3-bedroom, 3-full bath home nestled on a serene lot. As you step through the front door, you'll immediately be struck by the abundance of natural light. The heart of this home is the open-concept main living area, where the kitchen seamlessly flows into the sunken living area. The updated kitchen is a chef's dream, featuring sleek modern appliances, beautiful countertops, and ample storage space. Whether you're preparing a gourmet meal or enjoying a casual breakfast at the breakfast bar, this kitchen is designed for both functionality and aesthetics. The sunken living area is a cozy yet spacious retreat, perfect for family gatherings or quiet evenings by the fire. Two fireplaces, one in the living area and another in the finished downstairs media room, provide warmth and ambiance, creating the perfect setting for relaxation and entertainment. This home boasts three generously sized bedrooms. The master suite is a true oasis, featuring large windows that overlook the wooded surroundings, a walk-in closet, an updated en-suite bathroom, skylights and vaulted ceiling. The two additional bedrooms are equally inviting, with ample closet space. Step outside onto the deck, where you can enjoy your morning coffee while taking in the sights and sounds of nature. This lot provides privacy and a sense of tranquility, making it the perfect place for outdoor dining, grilling, or simply unwinding in your own piece of paradise. For those who value relaxation and wellness, a dry sauna awaits in a dedicated space downstairs, offering a rejuvenating retreat after a long day or during the colder months. Whether you're gathering with loved ones in the open living area, retreating to your private bedroom suites, or relaxing in the sauna, this home provides a comfortable and inviting living experience in a tranquil setting. Welcome home!
Zillow last checked: 8 hours ago
Listing updated: May 06, 2024 at 04:48pm
Listed by:
Amber Verdadero 410-474-3849,
EXIT By the Bay Realty
Bought with:
Amber Verdadero, 671971
EXIT By the Bay Realty
Source: Bright MLS,MLS#: MDCA2013056
Facts & features
Interior
Bedrooms & bathrooms
- Bedrooms: 4
- Bathrooms: 3
- Full bathrooms: 3
- Main level bathrooms: 2
- Main level bedrooms: 3
Basement
- Area: 1064
Heating
- Heat Pump, Natural Gas
Cooling
- Central Air, Electric
Appliances
- Included: Electric Water Heater
Features
- Basement: Combination
- Number of fireplaces: 2
Interior area
- Total structure area: 2,740
- Total interior livable area: 2,580 sqft
- Finished area above ground: 1,676
- Finished area below ground: 904
Property
Parking
- Total spaces: 4
- Parking features: Driveway
- Uncovered spaces: 4
Accessibility
- Accessibility features: None
Features
- Levels: Three
- Stories: 3
- Pool features: None
Lot
- Size: 0.34 Acres
Details
- Additional structures: Above Grade, Below Grade
- Parcel number: 0501181297
- Zoning: R
- Special conditions: Standard
Construction
Type & style
- Home type: SingleFamily
- Architectural style: Chalet
- Property subtype: Single Family Residence
Materials
- Frame
- Foundation: Permanent
Condition
- New construction: No
- Year built: 1991
Utilities & green energy
- Sewer: Private Septic Tank
- Water: Community
Community & neighborhood
Location
- Region: Lusby
- Subdivision: Chesapeake Ranch Estates
HOA & financial
HOA
- Has HOA: Yes
- HOA fee: $373 annually
- Association name: PROPERTY OWNERS CHESAPEAKE RANCH ESTATES
Other
Other facts
- Listing agreement: Exclusive Agency
- Ownership: Fee Simple
Price history
| Date | Event | Price |
|---|---|---|
| 12/28/2023 | Sold | $375,000-6%$145/sqft |
Source: | ||
| 11/22/2023 | Pending sale | $399,000$155/sqft |
Source: | ||
| 9/28/2023 | Listed for sale | $399,000$155/sqft |
Source: | ||
| 9/25/2023 | Contingent | $399,000$155/sqft |
Source: | ||
| 9/14/2023 | Listed for sale | $399,000+20%$155/sqft |
Source: | ||
Public tax history
| Year | Property taxes | Tax assessment |
|---|---|---|
| 2025 | $3,785 +8% | $350,767 +8% |
| 2024 | $3,505 +12.9% | $324,833 +8.7% |
| 2023 | $3,106 +1.6% | $298,900 |
Find assessor info on the county website
Neighborhood: 20657
Nearby schools
GreatSchools rating
- 7/10Dowell Elementary SchoolGrades: PK-5Distance: 1.2 mi
- 6/10Mill Creek Middle SchoolGrades: 6-8Distance: 1.3 mi
- 7/10Patuxent High SchoolGrades: 9-12Distance: 0.7 mi
Schools provided by the listing agent
- Elementary: Dowell
- Middle: Mill Creek
- High: Patuxent
- District: Calvert County Public Schools
Source: Bright MLS. This data may not be complete. We recommend contacting the local school district to confirm school assignments for this home.

Get pre-qualified for a loan
At Zillow Home Loans, we can pre-qualify you in as little as 5 minutes with no impact to your credit score.An equal housing lender. NMLS #10287.

