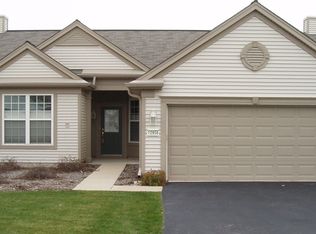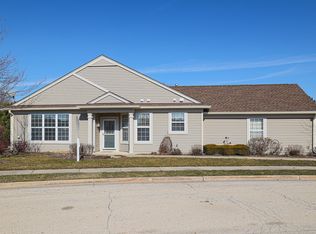Closed
$275,100
12954 Penefield Ln, Huntley, IL 60142
2beds
1,231sqft
Townhouse, Single Family Residence
Built in 2003
9,583 Square Feet Lot
$294,100 Zestimate®
$223/sqft
$2,263 Estimated rent
Home value
$294,100
$262,000 - $329,000
$2,263/mo
Zestimate® history
Loading...
Owner options
Explore your selling options
What's special
BEAUTIFULLY UPDATED END UNIT "HAMPSHIRE" MODEL WITH SPACIOUS SIDE LOT. LUXURY VINYL PLANK FLOORING THROUGHOUT MOST OF THE HOME~KITCHEN FEATURES PLANTATION SHUTTERS, SUBWAY TILE BACKSPLASH, NEWER GRANITE COUNTERS & STAINLESS STEEL APPLIANCES, FAN & EATING AREA~PRIMARY BEDROOM INCLUDES TRAY CEILING, WALK-IN CLOSET, CEILING FAN & DOUBLE WHITE VANITY~NEW CARPETING IN BOTH BEDROOMS~SHUTTERS AND FAN IN 2ND BEDROOM~ROOF 2023~NEW WASHER & DRYER~STORAGE RACKS IN GARAGE~PATIO~ENTERTAINMENT CENTER STAYS~PLEASE NOTE NO TAX EXEMPTIONS & MOST FURNITURE & GOLF CART ARE FOR SALE~HURRY, THIS WILL SELL QUICK!
Zillow last checked: 8 hours ago
Listing updated: June 18, 2024 at 06:01pm
Listing courtesy of:
Erin Bendis 847-669-4010,
Huntley Realty,
Becky Johnson, ABR,SRES,SRS 847-373-6833,
Huntley Realty
Bought with:
Cathy Oberbroeckling
Baird & Warner
Source: MRED as distributed by MLS GRID,MLS#: 12019257
Facts & features
Interior
Bedrooms & bathrooms
- Bedrooms: 2
- Bathrooms: 2
- Full bathrooms: 2
Primary bedroom
- Features: Flooring (Carpet), Window Treatments (Blinds), Bathroom (Full)
- Level: Main
- Area: 195 Square Feet
- Dimensions: 15X13
Bedroom 2
- Features: Flooring (Carpet), Window Treatments (Shutters)
- Level: Main
- Area: 132 Square Feet
- Dimensions: 12X11
Eating area
- Features: Flooring (Vinyl), Window Treatments (Shutters)
- Level: Main
- Area: 60 Square Feet
- Dimensions: 6X10
Kitchen
- Features: Kitchen (Eating Area-Table Space, Pantry-Closet), Flooring (Vinyl), Window Treatments (Shutters)
- Level: Main
- Area: 110 Square Feet
- Dimensions: 11X10
Laundry
- Features: Flooring (Vinyl)
- Level: Main
- Area: 60 Square Feet
- Dimensions: 6X10
Living room
- Features: Flooring (Vinyl), Window Treatments (Blinds)
- Level: Main
- Area: 270 Square Feet
- Dimensions: 18X15
Heating
- Natural Gas, Forced Air
Cooling
- Central Air
Appliances
- Included: Range, Microwave, Dishwasher, Refrigerator, Washer, Dryer, Disposal, Stainless Steel Appliance(s)
- Laundry: Main Level
Features
- 1st Floor Bedroom, 1st Floor Full Bath
- Basement: None
- Common walls with other units/homes: End Unit
Interior area
- Total structure area: 0
- Total interior livable area: 1,231 sqft
Property
Parking
- Total spaces: 2
- Parking features: Asphalt, Garage Door Opener, On Site, Garage Owned, Attached, Garage
- Attached garage spaces: 2
- Has uncovered spaces: Yes
Accessibility
- Accessibility features: No Disability Access
Features
- Patio & porch: Patio
Lot
- Size: 9,583 sqft
- Features: Corner Lot
Details
- Parcel number: 0206379001
- Special conditions: Home Warranty
- Other equipment: TV-Cable, Ceiling Fan(s), Sprinkler-Lawn
Construction
Type & style
- Home type: Townhouse
- Property subtype: Townhouse, Single Family Residence
Materials
- Vinyl Siding
- Foundation: Concrete Perimeter
- Roof: Asphalt
Condition
- New construction: No
- Year built: 2003
Details
- Builder model: HAMPSHIRE
- Warranty included: Yes
Utilities & green energy
- Electric: Circuit Breakers
- Sewer: Public Sewer
- Water: Public
Community & neighborhood
Security
- Security features: Carbon Monoxide Detector(s)
Location
- Region: Huntley
- Subdivision: Del Webb Sun City
HOA & financial
HOA
- Has HOA: Yes
- HOA fee: $347 monthly
- Amenities included: Exercise Room, Golf Course, Health Club, Park, Indoor Pool, Pool, Restaurant, Tennis Court(s)
- Services included: Insurance, Clubhouse, Exercise Facilities, Pool, Exterior Maintenance, Lawn Care, Scavenger, Snow Removal
Other
Other facts
- Listing terms: Cash
- Ownership: Fee Simple w/ HO Assn.
Price history
| Date | Event | Price |
|---|---|---|
| 6/18/2024 | Sold | $275,100+1.9%$223/sqft |
Source: | ||
| 4/12/2024 | Pending sale | $269,900$219/sqft |
Source: | ||
| 4/5/2024 | Contingent | $269,900$219/sqft |
Source: | ||
| 4/4/2024 | Listed for sale | $269,900+92.9%$219/sqft |
Source: | ||
| 3/24/2021 | Listing removed | -- |
Source: Owner | ||
Public tax history
| Year | Property taxes | Tax assessment |
|---|---|---|
| 2024 | $5,137 -3.6% | $77,454 +10.6% |
| 2023 | $5,329 +11.7% | $70,043 +17.2% |
| 2022 | $4,772 +2.5% | $59,785 +6.3% |
Find assessor info on the county website
Neighborhood: 60142
Nearby schools
GreatSchools rating
- 9/10Leggee Elementary SchoolGrades: K-5Distance: 1.6 mi
- 6/10Heineman Middle SchoolGrades: 6-8Distance: 4.7 mi
- 9/10Huntley High SchoolGrades: 9-12Distance: 1.4 mi
Schools provided by the listing agent
- District: 158
Source: MRED as distributed by MLS GRID. This data may not be complete. We recommend contacting the local school district to confirm school assignments for this home.

Get pre-qualified for a loan
At Zillow Home Loans, we can pre-qualify you in as little as 5 minutes with no impact to your credit score.An equal housing lender. NMLS #10287.
Sell for more on Zillow
Get a free Zillow Showcase℠ listing and you could sell for .
$294,100
2% more+ $5,882
With Zillow Showcase(estimated)
$299,982
