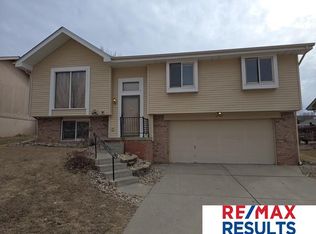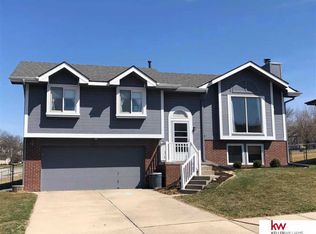Sold for $285,000 on 06/02/25
$285,000
12953 Jessie Ave, Omaha, NE 68164
3beds
1,525sqft
Single Family Residence
Built in 1993
7,405.2 Square Feet Lot
$291,200 Zestimate®
$187/sqft
$2,056 Estimated rent
Maximize your home sale
Get more eyes on your listing so you can sell faster and for more.
Home value
$291,200
$277,000 - $306,000
$2,056/mo
Zestimate® history
Loading...
Owner options
Explore your selling options
What's special
This wonderful split-level is just a few blocks away from Standing Bear Lake - the perfect starter home with upgraded flooring throughout most of the living areas, upstairs and down. This home has a large family room with tons of natural light. There is direct access to the deck from kitchen eating area and a large, flat backyard with sprinkler system. Master bedroom has a great walk-in closet and 3/4 bath. It boasts a wonderful basement area with fireplace, perfect for entertaining. New driveway in 2020! THIS ONE IS FABULOUS - Don't miss it!
Zillow last checked: 8 hours ago
Listing updated: June 09, 2025 at 10:40am
Listed by:
Jacki Ehmke 402-616-7212,
BHHS Ambassador Real Estate
Bought with:
Katie Weinert, 20130670
BHHS Ambassador Real Estate
Source: GPRMLS,MLS#: 22510367
Facts & features
Interior
Bedrooms & bathrooms
- Bedrooms: 3
- Bathrooms: 3
- Full bathrooms: 1
- 3/4 bathrooms: 1
- 1/4 bathrooms: 1
- Main level bathrooms: 2
Primary bedroom
- Features: Wall/Wall Carpeting, Window Covering, Walk-In Closet(s)
- Level: Main
- Area: 166.75
- Dimensions: 14.5 x 11.5
Bedroom 2
- Features: Wall/Wall Carpeting, Window Covering
- Level: Main
- Area: 110
- Dimensions: 11 x 10
Bedroom 3
- Features: Wall/Wall Carpeting, Window Covering
- Level: Main
- Area: 90
- Dimensions: 10 x 9
Primary bathroom
- Features: Full
Family room
- Features: Laminate Flooring
- Level: Main
- Area: 333
- Dimensions: 22.5 x 14.8
Kitchen
- Features: Laminate Flooring
- Level: Main
- Area: 150
- Dimensions: 12.5 x 12
Living room
- Features: Laminate Flooring
- Level: Main
- Area: 224
- Dimensions: 16 x 14
Basement
- Area: 1056
Heating
- Natural Gas, Forced Air
Cooling
- Central Air
Appliances
- Included: Range, Refrigerator, Washer, Dishwasher, Dryer, Disposal, Microwave
Features
- High Ceilings, Ceiling Fan(s)
- Flooring: Vinyl, Carpet, Luxury Vinyl, Tile
- Doors: Sliding Doors
- Windows: Window Coverings
- Basement: Egress,Partially Finished
- Number of fireplaces: 1
- Fireplace features: Direct-Vent Gas Fire
Interior area
- Total structure area: 1,525
- Total interior livable area: 1,525 sqft
- Finished area above ground: 1,210
- Finished area below ground: 315
Property
Parking
- Total spaces: 2
- Parking features: Attached, Garage Door Opener
- Attached garage spaces: 2
Features
- Levels: Split Entry
- Patio & porch: Patio, Deck
- Exterior features: Sprinkler System
- Fencing: Chain Link
Lot
- Size: 7,405 sqft
- Dimensions: 66 x 111 x 25 x 31 x 70 x 69
- Features: Up to 1/4 Acre., City Lot, Subdivided, Public Sidewalk, Curb and Gutter, Level, Paved
Details
- Parcel number: 2540387152
Construction
Type & style
- Home type: SingleFamily
- Architectural style: Traditional
- Property subtype: Single Family Residence
Materials
- Masonite
- Foundation: Concrete Perimeter
- Roof: Composition
Condition
- Not New and NOT a Model
- New construction: No
- Year built: 1993
Utilities & green energy
- Sewer: Public Sewer
- Water: Public
- Utilities for property: Cable Available, Electricity Available, Natural Gas Available, Water Available, Sewer Available, Phone Available
Community & neighborhood
Security
- Security features: Security System
Location
- Region: Omaha
- Subdivision: Winchester Hills
Other
Other facts
- Listing terms: VA Loan,FHA,Conventional,Cash
- Ownership: Fee Simple
- Road surface type: Paved
Price history
| Date | Event | Price |
|---|---|---|
| 6/2/2025 | Sold | $285,000-1.7%$187/sqft |
Source: | ||
| 5/6/2025 | Pending sale | $289,900$190/sqft |
Source: | ||
| 4/22/2025 | Listed for sale | $289,900+11.3%$190/sqft |
Source: | ||
| 6/2/2022 | Sold | $260,500+8.5%$171/sqft |
Source: | ||
| 4/24/2022 | Pending sale | $240,000$157/sqft |
Source: | ||
Public tax history
| Year | Property taxes | Tax assessment |
|---|---|---|
| 2024 | $3,986 -23.4% | $246,500 |
| 2023 | $5,201 +23.1% | $246,500 +24.6% |
| 2022 | $4,224 +10.3% | $197,900 +9.3% |
Find assessor info on the county website
Neighborhood: 68164
Nearby schools
GreatSchools rating
- 3/10Prairie Wind Elementary SchoolGrades: PK-5Distance: 1.8 mi
- 3/10Alfonza W Davis Middle SchoolGrades: 6-8Distance: 1.6 mi
- NAWestview High SchoolGrades: 9-10Distance: 2.4 mi
Schools provided by the listing agent
- Elementary: Prairie Wind
- Middle: Morton
- High: Northwest
- District: Omaha
Source: GPRMLS. This data may not be complete. We recommend contacting the local school district to confirm school assignments for this home.

Get pre-qualified for a loan
At Zillow Home Loans, we can pre-qualify you in as little as 5 minutes with no impact to your credit score.An equal housing lender. NMLS #10287.
Sell for more on Zillow
Get a free Zillow Showcase℠ listing and you could sell for .
$291,200
2% more+ $5,824
With Zillow Showcase(estimated)
$297,024
