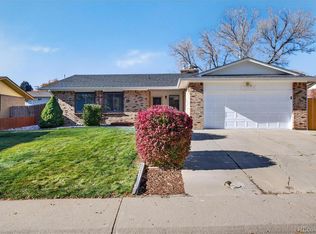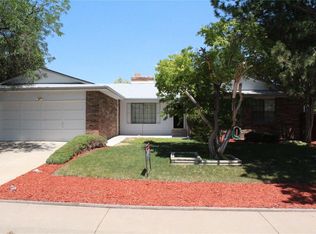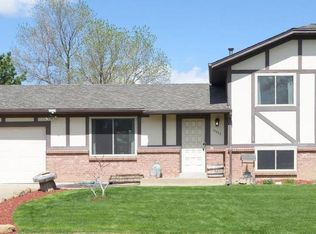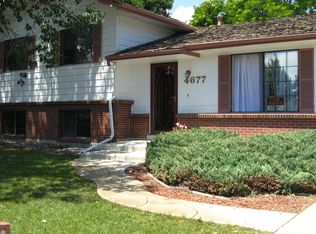This is the one! Beautifully updated, clean and bright. Corner lot with attached heated 2 car, detached 12 x 36 fully finished 2 car and side RV/Boat parking as well. 6x10 garden shed for the tools. Covered patio, fenced garden and still space to roam. Newer carpet, interior paint, roof, and flooring. Beautiful kitchen with stainless appliances, tile backsplash and exposed brick accents. Basement with utility sink for extra living space and storage. Close to new rec center and parks with walking paths nearby & tons of shopping at Orchard and new Outlet mall!
This property is off market, which means it's not currently listed for sale or rent on Zillow. This may be different from what's available on other websites or public sources.



