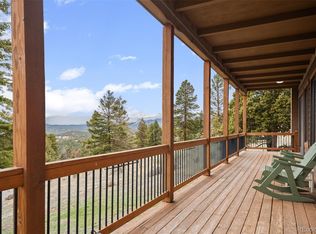Sold for $900,000
$900,000
12952 S Wamblee Valley Road, Conifer, CO 80433
3beds
2,645sqft
Single Family Residence
Built in 1968
2.99 Acres Lot
$869,300 Zestimate®
$340/sqft
$3,396 Estimated rent
Home value
$869,300
$817,000 - $921,000
$3,396/mo
Zestimate® history
Loading...
Owner options
Explore your selling options
What's special
Wow! Beautiful walk out ranch, amazing views and wooded, paved roads and easy to get to. This property has it all! This is a must-see home that has beautiful oak floors on the main level with large windows throughout the home. From the dining room table, you have lovely views of Mount Evans and a wood burning fireplace in the upstairs living room. Wamblee Valley Rd is on a bus route and well maintained. The kitchen has a gas stove and oven and an electric oven, the laundry room is on the main level and the dryer is electric, but it also has gas piping. You will enjoy the remodeled upstairs bathroom with a huge soaking tub and oversized shower. Great views from the bedrooms with closet organizers in each room. The basement has a third bedroom with a walk-in closet, a 3/4 bathroom and a wood burning fireplace in the family room with a walk out. The two-car garage is oversized, and the one car garage has a wood burning stove and an electric heater great for a workshop. If you need more space, there is a shed on a concrete pad. The asphalt is newer with plenty of parking. There are walking trails on the property and a gazebo to relax and enjoy the beauty of the lot. It feels secluded yet convenient to amenities, Conifer emergency approx. 10 min. Safeway approx. 10. Fire station approx. 5 min. Easy access to 285.
Zillow last checked: 8 hours ago
Listing updated: September 13, 2023 at 08:42pm
Listed by:
Holly Worley 303-257-8091 findahomewithholly@gmail.com,
Windermere Metro Denver Real Estate
Bought with:
Marta Jowita Heston, 40037154
Real Broker, LLC DBA Real
OneHome Colorado
Real Broker, LLC DBA Real
Source: REcolorado,MLS#: 2906281
Facts & features
Interior
Bedrooms & bathrooms
- Bedrooms: 3
- Bathrooms: 3
- Full bathrooms: 1
- 3/4 bathrooms: 1
- 1/2 bathrooms: 1
- Main level bathrooms: 2
- Main level bedrooms: 2
Primary bedroom
- Description: Oak Floors Thought Out Main Floor
- Level: Main
Bedroom
- Level: Main
Bedroom
- Level: Lower
Bathroom
- Description: Remodeled/Soaking Tub/Oversized Shower
- Level: Main
Bathroom
- Level: Lower
Bathroom
- Level: Main
Family room
- Description: Walk Out/ Wood Burning Fireplace
- Level: Lower
Kitchen
- Description: Granit Counter Tops/Gas Stove Top/Electric Oven
- Level: Main
Laundry
- Description: Utility Sink/Pantry/ Storage
- Level: Main
Living room
- Description: Wood Burning Fireplace/ Amazing Views Of Mt Evans
- Level: Main
Sun room
- Level: Main
Utility room
- Level: Lower
Heating
- Baseboard, Hot Water, Natural Gas
Cooling
- None
Appliances
- Included: Dishwasher, Dryer, Microwave, Oven, Refrigerator, Washer
Features
- Entrance Foyer, Granite Counters, Smoke Free
- Flooring: Tile, Wood
- Windows: Double Pane Windows
- Basement: Finished,Walk-Out Access
- Number of fireplaces: 2
- Fireplace features: Basement, Family Room
Interior area
- Total structure area: 2,645
- Total interior livable area: 2,645 sqft
- Finished area above ground: 1,683
- Finished area below ground: 962
Property
Parking
- Total spaces: 3
- Parking features: Asphalt, Concrete
- Attached garage spaces: 3
Features
- Levels: One
- Stories: 1
- Patio & porch: Covered, Patio
- Fencing: Full
Lot
- Size: 2.99 Acres
- Features: Many Trees, Mountainous
Details
- Parcel number: 045800
- Zoning: A-2
- Special conditions: Standard
Construction
Type & style
- Home type: SingleFamily
- Architectural style: Mountain Contemporary
- Property subtype: Single Family Residence
Materials
- Cedar, Frame
Condition
- Year built: 1968
Utilities & green energy
- Electric: 220 Volts in Garage
Community & neighborhood
Security
- Security features: Carbon Monoxide Detector(s), Smoke Detector(s)
Location
- Region: Conifer
- Subdivision: Richmond Hill Corridor
Other
Other facts
- Listing terms: Cash,Conventional,VA Loan
- Ownership: Individual
- Road surface type: Paved
Price history
| Date | Event | Price |
|---|---|---|
| 6/28/2023 | Sold | $900,000+157.5%$340/sqft |
Source: | ||
| 9/23/2010 | Sold | $349,500-2.8%$132/sqft |
Source: Public Record Report a problem | ||
| 8/11/2010 | Price change | $359,500-4.1%$136/sqft |
Source: NRT Denver #880995 Report a problem | ||
| 7/10/2010 | Price change | $375,000-2.6%$142/sqft |
Source: NRT Denver #880995 Report a problem | ||
| 5/2/2010 | Listed for sale | $385,000$146/sqft |
Source: Coldwell Banker Residential Brokerage of Denver #880995 Report a problem | ||
Public tax history
| Year | Property taxes | Tax assessment |
|---|---|---|
| 2024 | $3,530 +36.5% | $47,426 |
| 2023 | $2,586 -1.3% | $47,426 +31.1% |
| 2022 | $2,622 -4.1% | $36,182 -2.8% |
Find assessor info on the county website
Neighborhood: 80433
Nearby schools
GreatSchools rating
- 6/10Elk Creek Elementary SchoolGrades: PK-5Distance: 2.2 mi
- 6/10West Jefferson Middle SchoolGrades: 6-8Distance: 4.9 mi
- 10/10Conifer High SchoolGrades: 9-12Distance: 3.5 mi
Schools provided by the listing agent
- Elementary: Elk Creek
- Middle: West Jefferson
- High: Conifer
- District: Jefferson County R-1
Source: REcolorado. This data may not be complete. We recommend contacting the local school district to confirm school assignments for this home.
Get a cash offer in 3 minutes
Find out how much your home could sell for in as little as 3 minutes with a no-obligation cash offer.
Estimated market value$869,300
Get a cash offer in 3 minutes
Find out how much your home could sell for in as little as 3 minutes with a no-obligation cash offer.
Estimated market value
$869,300
