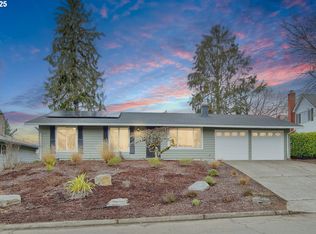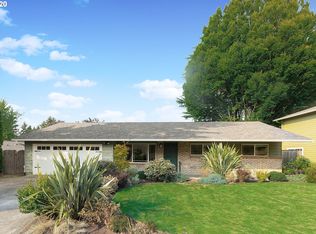Sold
$615,000
12950 SW Morrison St, Beaverton, OR 97005
3beds
1,362sqft
Residential, Single Family Residence
Built in 1969
8,800 Square Feet Lot
$590,500 Zestimate®
$452/sqft
$2,515 Estimated rent
Home value
$590,500
$561,000 - $620,000
$2,515/mo
Zestimate® history
Loading...
Owner options
Explore your selling options
What's special
This charming Cedar Hills ranch has been thoughtfully updated from top to bottom! This is a rare opportunity for a one level home that has been loaded with stylish, modern touches throughout. A breakdown of recent upgrades include:New roof, gutters and garage door openers in 2020. All new as of 2023:| HVAC 2023 (furnace and AC)| Vinyl double-paned windows and slider door| Interior and exterior paint| Luxury vinyl plank flooring throughout| Quartz kitchen and bath countertops| Kitchen and bath cabinetry| Samsung Electric stove, dishwasher and micro-hood| Full height tile fireplace surround and hearth| LED and decorative lighting| Bathroom toilets and sinks| Bath fans| Tile showers and flooring in both bathrooms| Interior doors, hardware and mill-work| Smoke/carbon detectors| Garage door | Exterior bark border. The 8,800 SF lot has a large, gently sloping backyard with endless possibilities. Located in a fantastic neighborhood just blocks from Commonwealth Lake Park, you can dine and shop at Cedar Hills Crossing and enjoy easy access to the city or suburbs via HWY 26 and 217. Ideal location to major employers like, Nike, Intel, Columbia Sportswear and more. Listing agent related to Seller.
Zillow last checked: 8 hours ago
Listing updated: September 26, 2023 at 07:11am
Listed by:
Jennifer Walsh 503-730-3536,
Premiere Property Group, LLC,
Scott Paskill 503-997-6188,
Premiere Property Group, LLC
Bought with:
Lisa Hanna, 900800116
Eleete Real Estate
Source: RMLS (OR),MLS#: 23630336
Facts & features
Interior
Bedrooms & bathrooms
- Bedrooms: 3
- Bathrooms: 2
- Full bathrooms: 2
- Main level bathrooms: 2
Primary bedroom
- Features: Closet, Suite, Vinyl Floor
- Level: Main
- Area: 121
- Dimensions: 11 x 11
Bedroom 2
- Features: Closet, Vinyl Floor
- Level: Main
- Area: 110
- Dimensions: 11 x 10
Bedroom 3
- Features: Closet, Vinyl Floor
- Level: Main
- Area: 143
- Dimensions: 13 x 11
Dining room
- Features: Vinyl Floor
- Level: Main
- Area: 88
- Dimensions: 11 x 8
Family room
- Features: Fireplace, Patio, Vinyl Floor
- Level: Main
- Area: 143
- Dimensions: 13 x 11
Kitchen
- Features: Dishwasher, Disposal, Eat Bar, Updated Remodeled, Free Standing Range, Peninsula, Quartz
- Level: Main
Living room
- Features: Vinyl Floor
- Level: Main
- Area: 238
- Dimensions: 17 x 14
Heating
- Forced Air, Fireplace(s)
Cooling
- Central Air
Appliances
- Included: Dishwasher, Disposal, Free-Standing Range, Microwave, Gas Water Heater
Features
- Quartz, Closet, Eat Bar, Updated Remodeled, Peninsula, Suite
- Flooring: Vinyl
- Windows: Double Pane Windows, Vinyl Frames
- Basement: Crawl Space
- Number of fireplaces: 1
- Fireplace features: Wood Burning
Interior area
- Total structure area: 1,362
- Total interior livable area: 1,362 sqft
Property
Parking
- Total spaces: 2
- Parking features: Driveway, On Street, Garage Door Opener, Attached
- Attached garage spaces: 2
- Has uncovered spaces: Yes
Accessibility
- Accessibility features: Builtin Lighting, Garage On Main, Ground Level, Main Floor Bedroom Bath, Natural Lighting, One Level, Parking, Walkin Shower, Accessibility
Features
- Stories: 1
- Patio & porch: Covered Patio, Patio
- Exterior features: Yard
Lot
- Size: 8,800 sqft
- Dimensions: 8800 SF
- Features: Sloped, SqFt 7000 to 9999
Details
- Parcel number: R20202
Construction
Type & style
- Home type: SingleFamily
- Architectural style: Ranch
- Property subtype: Residential, Single Family Residence
Materials
- Brick, Wood Siding
- Roof: Composition
Condition
- Updated/Remodeled
- New construction: No
- Year built: 1969
Utilities & green energy
- Gas: Gas
- Sewer: Public Sewer
- Water: Public
Community & neighborhood
Location
- Region: Beaverton
- Subdivision: Cedar Hills
Other
Other facts
- Listing terms: Cash,Conventional,FHA,VA Loan
- Road surface type: Paved
Price history
| Date | Event | Price |
|---|---|---|
| 9/26/2023 | Sold | $615,000+6.9%$452/sqft |
Source: | ||
| 9/12/2023 | Pending sale | $575,500$423/sqft |
Source: | ||
| 9/7/2023 | Listed for sale | $575,500+286.2%$423/sqft |
Source: | ||
| 6/3/1998 | Sold | $149,000+13.2%$109/sqft |
Source: Public Record Report a problem | ||
| 3/1/1996 | Sold | $131,640$97/sqft |
Source: Public Record Report a problem | ||
Public tax history
| Year | Property taxes | Tax assessment |
|---|---|---|
| 2025 | $5,316 +4.4% | $278,470 +3% |
| 2024 | $5,094 +21.7% | $270,360 +18% |
| 2023 | $4,184 +3.5% | $229,200 +3% |
Find assessor info on the county website
Neighborhood: Marlene Village
Nearby schools
GreatSchools rating
- 8/10Ridgewood Elementary SchoolGrades: K-5Distance: 1.7 mi
- 7/10Cedar Park Middle SchoolGrades: 6-8Distance: 1 mi
- 7/10Beaverton High SchoolGrades: 9-12Distance: 2.1 mi
Schools provided by the listing agent
- Elementary: Ridgewood
- Middle: Cedar Park
- High: Beaverton
Source: RMLS (OR). This data may not be complete. We recommend contacting the local school district to confirm school assignments for this home.
Get a cash offer in 3 minutes
Find out how much your home could sell for in as little as 3 minutes with a no-obligation cash offer.
Estimated market value$590,500
Get a cash offer in 3 minutes
Find out how much your home could sell for in as little as 3 minutes with a no-obligation cash offer.
Estimated market value
$590,500

