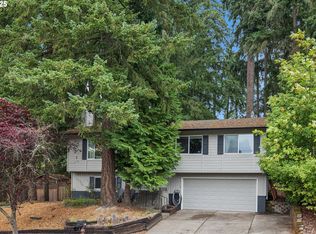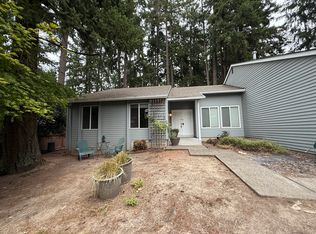Sold
$620,000
12950 SW Barlow Rd, Beaverton, OR 97008
4beds
1,874sqft
Residential, Single Family Residence
Built in 1975
7,405.2 Square Feet Lot
$610,700 Zestimate®
$331/sqft
$2,664 Estimated rent
Home value
$610,700
$580,000 - $641,000
$2,664/mo
Zestimate® history
Loading...
Owner options
Explore your selling options
What's special
OFFER RECEIVED! OFFER DEADLINE 7/4/23 @ 10:00 AM with RESPONSE by 7/5/23 @ noon. Located in the Highland area of Beaverton, this 4 bed/2.5 bath home lives LARGE! Captivating details include modern light fixtures, luxury vinyl plank floors (2019), contemporary accent wall at entry (2020), and oversized windows throughout. Entertain your guests in the front living room w/ bay window + dining room, OR in the family room w/ gas fireplace featuring an updated stacked stone surround (2019). The kitchen boasts an eating bar w/ a live edge wood countertop (2019), stainless steel gas appliances + hood vent, BRAND NEW laminate countertops w/ marble design, ample counter space + cabinet storage, AND a functional desk/bar area w/ upper glass display cabinets. The primary suite offers a walk-in closet, second closet, bathroom w/ contemporary sliding barn door (2021), and walk-in shower. On the lower level is a practical landing area to accommodate your needs, a versatile fourth bedroom perfect for a den/office or guest room, PLUS a utility room w/ a half bath. Did we forget to mention the extra deep 2-car garage with overhead + built-in storage?! Spacious fenced backyard with mature landscaping, a concrete patio, fire pit, and a tool shed PLUS a fenced front yard (2020) for you to enjoy. FANTASTIC LOCATION - major employers, multiple parks/trails, and local conveniences nearby! All appliances included + NO HOA.
Zillow last checked: 8 hours ago
Listing updated: September 25, 2025 at 02:38am
Listed by:
Taya Mower 503-481-6252,
Keller Williams Sunset Corridor,
Shelley Anderson 503-789-1921,
Keller Williams Sunset Corridor
Bought with:
Benjamin Black
Knipe Realty ERA Powered
Source: RMLS (OR),MLS#: 23520020
Facts & features
Interior
Bedrooms & bathrooms
- Bedrooms: 4
- Bathrooms: 3
- Full bathrooms: 2
- Partial bathrooms: 1
- Main level bathrooms: 2
Primary bedroom
- Features: Builtin Features, Barn Door, Closet, Suite, Vinyl Floor, Walkin Closet, Walkin Shower
- Level: Main
Bedroom 2
- Features: Closet, Wallto Wall Carpet
- Level: Main
Bedroom 3
- Features: Closet, Wallto Wall Carpet
- Level: Main
Bedroom 4
- Features: Closet, Tile Floor, Vaulted Ceiling
- Level: Lower
- Area: 90
- Dimensions: 10 x 9
Dining room
- Features: Vinyl Floor
- Level: Main
Family room
- Features: Fireplace, Sliding Doors, Vinyl Floor
- Level: Main
Kitchen
- Features: Dishwasher, Eat Bar, Gas Appliances, Pantry, Free Standing Range, Free Standing Refrigerator, Granite, Peninsula, Vinyl Floor
- Level: Main
Living room
- Features: Bay Window, Vinyl Floor
- Level: Main
Heating
- Forced Air, Fireplace(s)
Cooling
- Central Air
Appliances
- Included: Dishwasher, Disposal, Free-Standing Gas Range, Free-Standing Refrigerator, Gas Appliances, Plumbed For Ice Maker, Range Hood, Stainless Steel Appliance(s), Washer/Dryer, Free-Standing Range, Gas Water Heater
- Laundry: Laundry Room
Features
- Vaulted Ceiling(s), Closet, Bathroom, Sink, Eat Bar, Pantry, Granite, Peninsula, Built-in Features, Suite, Walk-In Closet(s), Walkin Shower
- Flooring: Tile, Vinyl, Wall to Wall Carpet
- Doors: Sliding Doors
- Windows: Double Pane Windows, Vinyl Frames, Bay Window(s)
- Basement: Crawl Space
- Number of fireplaces: 1
- Fireplace features: Gas
Interior area
- Total structure area: 1,874
- Total interior livable area: 1,874 sqft
Property
Parking
- Total spaces: 2
- Parking features: Driveway, On Street, Garage Door Opener, Attached, Extra Deep Garage
- Attached garage spaces: 2
- Has uncovered spaces: Yes
Accessibility
- Accessibility features: Builtin Lighting, Natural Lighting, Accessibility
Features
- Stories: 1
- Patio & porch: Patio, Porch
- Exterior features: Fire Pit, Yard
- Fencing: Fenced
Lot
- Size: 7,405 sqft
- Features: Gentle Sloping, Seasonal, Trees, SqFt 7000 to 9999
Details
- Additional structures: ToolShed
- Parcel number: R186391
Construction
Type & style
- Home type: SingleFamily
- Architectural style: Ranch
- Property subtype: Residential, Single Family Residence
Materials
- Brick, Wood Siding
- Roof: Composition
Condition
- Resale
- New construction: No
- Year built: 1975
Utilities & green energy
- Gas: Gas
- Sewer: Public Sewer
- Water: Public
Green energy
- Water conservation: Dual Flush Toilet
Community & neighborhood
Location
- Region: Beaverton
Other
Other facts
- Listing terms: Cash,Conventional,FHA,VA Loan
- Road surface type: Paved
Price history
| Date | Event | Price |
|---|---|---|
| 7/31/2023 | Sold | $620,000+3.5%$331/sqft |
Source: | ||
| 7/4/2023 | Pending sale | $599,000$320/sqft |
Source: | ||
| 6/23/2023 | Listed for sale | $599,000+59.7%$320/sqft |
Source: | ||
| 10/18/2018 | Listing removed | $375,000$200/sqft |
Source: Coldwell Banker Bain #18170003 Report a problem | ||
| 10/18/2018 | Listed for sale | $375,000-2.3%$200/sqft |
Source: Coldwell Banker Bain #18170003 Report a problem | ||
Public tax history
| Year | Property taxes | Tax assessment |
|---|---|---|
| 2025 | $7,090 +4.1% | $322,710 +3% |
| 2024 | $6,809 +5.9% | $313,320 +3% |
| 2023 | $6,429 +15.9% | $304,200 +14.3% |
Find assessor info on the county website
Neighborhood: Highland
Nearby schools
GreatSchools rating
- 7/10Fir Grove Elementary SchoolGrades: PK-5Distance: 0.4 mi
- 6/10Highland Park Middle SchoolGrades: 6-8Distance: 0.4 mi
- 5/10Southridge High SchoolGrades: 9-12Distance: 1.4 mi
Schools provided by the listing agent
- Elementary: Fir Grove
- Middle: Highland Park
- High: Southridge
Source: RMLS (OR). This data may not be complete. We recommend contacting the local school district to confirm school assignments for this home.
Get a cash offer in 3 minutes
Find out how much your home could sell for in as little as 3 minutes with a no-obligation cash offer.
Estimated market value
$610,700
Get a cash offer in 3 minutes
Find out how much your home could sell for in as little as 3 minutes with a no-obligation cash offer.
Estimated market value
$610,700

