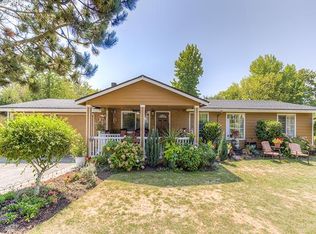Sold
$500,000
12950 SW 63rd Ave, Portland, OR 97219
3beds
1,008sqft
Residential, Single Family Residence
Built in 1956
-- sqft lot
$502,500 Zestimate®
$496/sqft
$2,463 Estimated rent
Home value
$502,500
$477,000 - $528,000
$2,463/mo
Zestimate® history
Loading...
Owner options
Explore your selling options
What's special
Discover the delightful appeal of this charming single-level ranch home tucked away in the highly desirable Southwood Park neighborhood. With its stunning vaulted ceilings accentuated by exposed wood beams and gorgeous hardwood floors, this residence invites you in with warmth and elegance. The open-concept living room seamlessly merges with the dining and kitchen areas, creating a perfect space for both everyday living and entertaining.Natural light pours in through the large picture windows in the living room, which also features a cozy wood-burning fireplace. The kitchen is brightened further by a skylight, enhancing the cheerful ambiance. The master bath is a true escape, complete with a jetted tub, ideal for unwinding after a hectic day. Outside, the expansive backyard offers an inviting space for play and social gatherings. Additional storage solutions come from a handy shed in the yard and a loft in the garage.Located within the sought-after Lake Oswego School District, this home is just minutes from Westlake Park, Portland Community College's Sylvania Campus. Enjoy easy access to highways I-5, 217, 99W, and Kruse Way, along with a variety of shopping and dining options nearby. This property is truly a wonderful place to want to live!
Zillow last checked: 8 hours ago
Listing updated: July 17, 2025 at 04:51am
Listed by:
Greg Messick 503-300-6330,
RealtyNET, LLC
Bought with:
Sylvia Groce, 201212421
RE/MAX Equity Group
Source: RMLS (OR),MLS#: 380011049
Facts & features
Interior
Bedrooms & bathrooms
- Bedrooms: 3
- Bathrooms: 2
- Full bathrooms: 2
- Main level bathrooms: 2
Primary bedroom
- Level: Main
- Area: 143
- Dimensions: 13 x 11
Bedroom 2
- Level: Main
- Area: 130
- Dimensions: 13 x 10
Bedroom 3
- Level: Main
- Area: 80
- Dimensions: 10 x 8
Dining room
- Level: Main
- Area: 90
- Dimensions: 10 x 9
Kitchen
- Level: Main
- Area: 64
- Width: 8
Living room
- Level: Main
- Area: 221
- Dimensions: 17 x 13
Heating
- Forced Air
Cooling
- Window Unit(s)
Appliances
- Included: Free-Standing Range, Free-Standing Refrigerator, Washer/Dryer, Electric Water Heater
Features
- High Ceilings, Vaulted Ceiling(s), Wainscoting
- Flooring: Hardwood, Wood
- Windows: Double Pane Windows, Vinyl Frames
- Basement: Crawl Space
- Number of fireplaces: 1
- Fireplace features: Wood Burning
Interior area
- Total structure area: 1,008
- Total interior livable area: 1,008 sqft
Property
Parking
- Total spaces: 2
- Parking features: Driveway, Garage Door Opener, Attached
- Attached garage spaces: 2
- Has uncovered spaces: Yes
Accessibility
- Accessibility features: Bathroom Cabinets, Garage On Main, Ground Level, Kitchen Cabinets, Main Floor Bedroom Bath, Minimal Steps, Natural Lighting, One Level, Accessibility
Features
- Levels: One
- Stories: 1
- Patio & porch: Patio
- Exterior features: Yard
- Has spa: Yes
- Spa features: Bath
- Fencing: Fenced
Lot
- Features: Private, SqFt 7000 to 9999
Details
- Parcel number: 00221478
Construction
Type & style
- Home type: SingleFamily
- Property subtype: Residential, Single Family Residence
Materials
- Wood Siding
- Foundation: Concrete Perimeter
- Roof: Composition
Condition
- Resale
- New construction: No
- Year built: 1956
Utilities & green energy
- Sewer: Public Sewer
- Water: Public
- Utilities for property: Cable Connected
Community & neighborhood
Security
- Security features: None
Location
- Region: Portland
- Subdivision: Southwood Park
Other
Other facts
- Listing terms: Cash,Conventional,FHA,VA Loan
- Road surface type: Paved
Price history
| Date | Event | Price |
|---|---|---|
| 7/9/2025 | Sold | $500,000-5.7%$496/sqft |
Source: | ||
| 6/12/2025 | Pending sale | $529,999$526/sqft |
Source: | ||
| 5/31/2025 | Listed for sale | $529,999$526/sqft |
Source: | ||
Public tax history
| Year | Property taxes | Tax assessment |
|---|---|---|
| 2024 | $3,926 +3% | $222,103 +3% |
| 2023 | $3,813 +2.9% | $215,634 +3% |
| 2022 | $3,707 +9% | $209,354 +3% |
Find assessor info on the county website
Neighborhood: 97219
Nearby schools
GreatSchools rating
- 8/10Oak Creek Elementary SchoolGrades: K-5Distance: 0.7 mi
- 6/10Lake Oswego Junior High SchoolGrades: 6-8Distance: 2 mi
- 10/10Lake Oswego Senior High SchoolGrades: 9-12Distance: 1.9 mi
Schools provided by the listing agent
- Elementary: Oak Creek
- Middle: Lake Oswego
- High: Lake Oswego
Source: RMLS (OR). This data may not be complete. We recommend contacting the local school district to confirm school assignments for this home.
Get a cash offer in 3 minutes
Find out how much your home could sell for in as little as 3 minutes with a no-obligation cash offer.
Estimated market value
$502,500
Get a cash offer in 3 minutes
Find out how much your home could sell for in as little as 3 minutes with a no-obligation cash offer.
Estimated market value
$502,500
