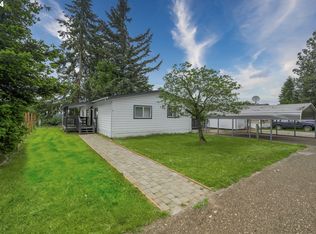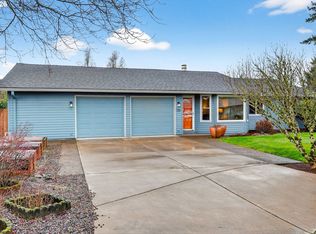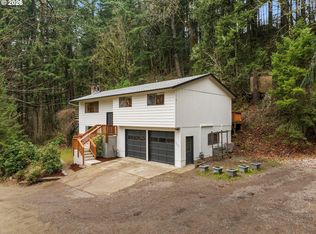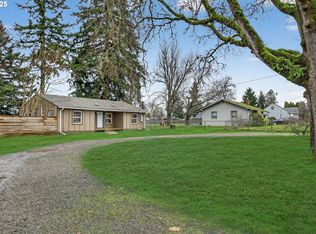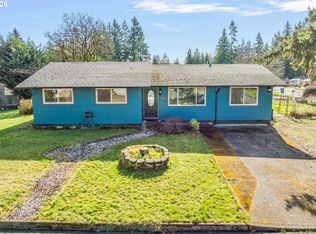Country Living with Business Potential. Dog Boarding Facility! This charming, updated single-level country home offers the best of both worlds: peaceful living and the potential to run your own dog boarding business right from your backyard. Set on a fully fenced property, this well-maintained home features a spacious, open floor plan, updated kitchen, and large rooms designed for comfortable everyday living. But what truly sets this property apart is the established dog boarding facility already in place. Operating under a non-conforming use standards, the kennel includes 35 indoor/outdoor spray-out runs, a check-in office for clients, and a separate studio apartment—perfect for a live-in caretaker or additional income. A massive 2,400 SF shop with power and two oversized rollup doors offers endless storage or hobby space, while a covered carport adds extra functionality. Whether you're dreaming of starting a pet-focused business or just want room for your own pack to roam, this unique property offers flexibility, opportunity, and a lifestyle you’ll love. Don't miss this rare chance to live and work from home with space, privacy, and purpose!
Active
$699,000
12950 S New Era Rd, Oregon City, OR 97045
2beds
1,248sqft
Est.:
Residential, Single Family Residence
Built in 1962
1.36 Acres Lot
$-- Zestimate®
$560/sqft
$-- HOA
What's special
Fully fenced propertyUpdated kitchenSpacious open floor plan
- 341 days |
- 2,363 |
- 76 |
Zillow last checked: 8 hours ago
Listing updated: February 14, 2026 at 04:21pm
Listed by:
Stephanie Peck 503-832-0180,
eXp Realty, LLC
Source: RMLS (OR),MLS#: 345815555
Tour with a local agent
Facts & features
Interior
Bedrooms & bathrooms
- Bedrooms: 2
- Bathrooms: 1
- Full bathrooms: 1
- Main level bathrooms: 1
Rooms
- Room types: Bedroom 2, Dining Room, Family Room, Kitchen, Living Room, Primary Bedroom
Primary bedroom
- Level: Main
Bedroom 2
- Level: Main
Kitchen
- Level: Main
Living room
- Level: Main
Heating
- Mini Split
Cooling
- Has cooling: Yes
Appliances
- Included: Dishwasher, Free-Standing Range, Free-Standing Refrigerator, Microwave, Stainless Steel Appliance(s), Electric Water Heater
Features
- Loft, Quartz
- Flooring: Hardwood, Wall to Wall Carpet, Concrete
- Windows: Vinyl Frames, Vinyl Window Double Paned
- Basement: Crawl Space
- Number of fireplaces: 1
- Fireplace features: Wood Burning
Interior area
- Total structure area: 1,248
- Total interior livable area: 1,248 sqft
Video & virtual tour
Property
Parking
- Total spaces: 2
- Parking features: Covered, RV Access/Parking, Carport
- Garage spaces: 2
- Has carport: Yes
Accessibility
- Accessibility features: One Level, Accessibility
Features
- Stories: 1
- Patio & porch: Deck
- Exterior features: Dog Run, Yard
- Fencing: Fenced
Lot
- Size: 1.36 Acres
- Features: Level, Trees, Acres 1 to 3
Details
- Additional structures: Other Structures Bathrooms Total (1), Outbuilding, SecondResidence, SeparateLivingQuartersApartmentAuxLivingUnit, WorkshopOffice, Storage, RVParking
- Parcel number: 00899898
- Zoning: FF10
Construction
Type & style
- Home type: SingleFamily
- Architectural style: Ranch
- Property subtype: Residential, Single Family Residence
Materials
- Metal Siding, Wood Frame, Wood Siding, T111 Siding
- Foundation: Concrete Perimeter
- Roof: Metal
Condition
- Resale
- New construction: No
- Year built: 1962
Utilities & green energy
- Sewer: Septic Tank
- Water: Well
Community & HOA
HOA
- Has HOA: No
Location
- Region: Oregon City
Financial & listing details
- Price per square foot: $560/sqft
- Tax assessed value: $617,294
- Annual tax amount: $3,712
- Date on market: 3/11/2025
- Listing terms: Cash,Conventional,FHA
- Road surface type: Paved
Estimated market value
Not available
Estimated sales range
Not available
Not available
Price history
Price history
| Date | Event | Price |
|---|---|---|
| 2/9/2026 | Listed for sale | $699,000$560/sqft |
Source: | ||
| 1/28/2026 | Pending sale | $699,000$560/sqft |
Source: | ||
| 1/12/2026 | Listed for sale | $699,000$560/sqft |
Source: | ||
| 1/6/2026 | Pending sale | $699,000$560/sqft |
Source: eXp Realty #345815555 Report a problem | ||
| 8/14/2025 | Listed for sale | $699,000$560/sqft |
Source: | ||
Public tax history
Public tax history
| Year | Property taxes | Tax assessment |
|---|---|---|
| 2025 | $3,819 +2.9% | $261,455 +3% |
| 2024 | $3,712 +2.3% | $253,840 +3% |
| 2023 | $3,628 +7.1% | $246,447 +3% |
Find assessor info on the county website
BuyAbility℠ payment
Est. payment
$3,968/mo
Principal & interest
$3240
Property taxes
$483
Home insurance
$245
Climate risks
Neighborhood: 97045
Nearby schools
GreatSchools rating
- 8/10Carus SchoolGrades: K-6Distance: 1.9 mi
- 3/10Baker Prairie Middle SchoolGrades: 7-8Distance: 4 mi
- 7/10Canby High SchoolGrades: 9-12Distance: 5.3 mi
Schools provided by the listing agent
- Elementary: Carus
- Middle: Baker Prairie
- High: Canby
Source: RMLS (OR). This data may not be complete. We recommend contacting the local school district to confirm school assignments for this home.
- Loading
- Loading
