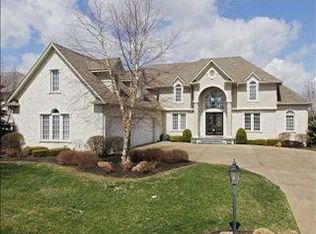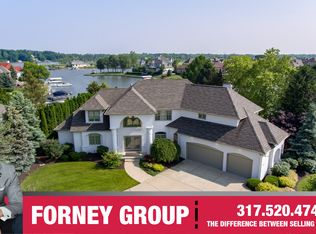Sold
$1,750,000
12950 Rocky Pointe Rd, McCordsville, IN 46055
5beds
6,141sqft
Residential, Single Family Residence
Built in 1999
0.42 Acres Lot
$1,762,400 Zestimate®
$285/sqft
$4,242 Estimated rent
Home value
$1,762,400
$1.66M - $1.87M
$4,242/mo
Zestimate® history
Loading...
Owner options
Explore your selling options
What's special
Welcome to this lakeside sanctuary, where luxury meets functionality in every detail. Entering the grand foyer, you are greeted by soaring ceilings and an exquisite chandelier. The expansive living area features floor-to-ceiling windows, with views of Geist Reservoir. A beautiful seamless flow of the open floor plan, accentuated by pristine hardwood floors and expansive daylight windows that bathe the interior with natural light. This 5-bedroom, 4.5-bathroom estate spans an impressive 6,141 square feet, offering a lifestyle of unparalleled comfort and elegance. One bedroom is used as an exercise room with sauna. The living room featuring panoramic view of the lake and a fireplace for cozy evenings. This home has custom lighting fixtures, and smart home technology for modern convenience. Gourmet kitchen boasting top-of-the-line appliances, sleek cabinetry, and waterfall countertop. Outdoor living is elevated with a resort-style pool that seamlessly blends into the lake horizon. Boat and dual jet ski docks for endless water adventures. For the automotive enthusiast, the 4 car garage features a rare car lift. This lakeside estate is not just a home; it is a lifestyle defined by luxury, tranquility and sophistication in one of the most coveted Geist locations.
Zillow last checked: 8 hours ago
Listing updated: December 03, 2024 at 12:54pm
Listing Provided by:
Deborah Brandon 317-590-8788,
Fathom Realty
Bought with:
Christine Nevogt
No Hassle Homes
Source: MIBOR as distributed by MLS GRID,MLS#: 21989601
Facts & features
Interior
Bedrooms & bathrooms
- Bedrooms: 5
- Bathrooms: 5
- Full bathrooms: 4
- 1/2 bathrooms: 1
- Main level bathrooms: 2
Primary bedroom
- Features: Hardwood
- Level: Upper
- Area: 256 Square Feet
- Dimensions: 16x16
Bedroom 2
- Features: Carpet
- Level: Upper
- Area: 240 Square Feet
- Dimensions: 16x15
Bedroom 3
- Features: Carpet
- Level: Upper
- Area: 180 Square Feet
- Dimensions: 15x12
Bedroom 4
- Features: Carpet
- Level: Upper
- Area: 168 Square Feet
- Dimensions: 14x12
Bedroom 5
- Features: Marble
- Level: Upper
- Area: 540 Square Feet
- Dimensions: 30x18
Breakfast room
- Features: Tile-Ceramic
- Level: Main
- Area: 208 Square Feet
- Dimensions: 16x13
Dining room
- Features: Hardwood
- Level: Main
- Area: 210 Square Feet
- Dimensions: 15x14
Family room
- Features: Carpet
- Level: Basement
- Area: 1440 Square Feet
- Dimensions: 40x36
Great room
- Features: Hardwood
- Level: Main
- Area: 361 Square Feet
- Dimensions: 19x19
Hearth room
- Features: Tile-Ceramic
- Level: Main
- Area: 361 Square Feet
- Dimensions: 19x19
Kitchen
- Features: Tile-Ceramic
- Level: Main
- Area: 288 Square Feet
- Dimensions: 18x16
Laundry
- Features: Marble
- Level: Main
- Area: 50 Square Feet
- Dimensions: 5 X 10
Library
- Features: Hardwood
- Level: Main
- Area: 176 Square Feet
- Dimensions: 16x11
Living room
- Features: Hardwood
- Level: Main
- Area: 208 Square Feet
- Dimensions: 16x13
Heating
- Forced Air
Cooling
- Has cooling: Yes
Appliances
- Included: Electric Cooktop, Dishwasher, Disposal, Microwave, Double Oven, Refrigerator, Gas Water Heater, Water Softener Owned
- Laundry: Main Level
Features
- Bookcases, High Ceilings, Walk-In Closet(s), Hardwood Floors, Wet Bar, Breakfast Bar, Ceiling Fan(s), Entrance Foyer, High Speed Internet, Kitchen Island
- Flooring: Hardwood
- Windows: Skylight(s)
- Basement: Ceiling - 9+ feet,Finished,Daylight
- Number of fireplaces: 1
- Fireplace features: Gas Log, Great Room, Hearth Room, Wood Burning
Interior area
- Total structure area: 6,141
- Total interior livable area: 6,141 sqft
- Finished area below ground: 2,188
Property
Parking
- Total spaces: 4
- Parking features: Attached
- Attached garage spaces: 4
- Details: Garage Parking Other(Finished Garage, Keyless Entry)
Features
- Levels: Two
- Stories: 2
- Patio & porch: Deck, Patio
- Exterior features: Sprinkler System
- Pool features: In Ground
- Fencing: Fenced,Fence Complete
- Has view: Yes
- View description: Lake
- Has water view: Yes
- Water view: Lake
- Waterfront features: Lake Front, On Reservoir, Dock
Lot
- Size: 0.42 Acres
- Features: Sidewalks
Details
- Parcel number: 291511006036000020
- Special conditions: None
- Horse amenities: None
Construction
Type & style
- Home type: SingleFamily
- Architectural style: Contemporary
- Property subtype: Residential, Single Family Residence
Materials
- Brick
- Foundation: Concrete Perimeter
Condition
- Updated/Remodeled
- New construction: No
- Year built: 1999
Utilities & green energy
- Water: Municipal/City
Community & neighborhood
Location
- Region: Mccordsville
- Subdivision: Springs Of Cambridge
HOA & financial
HOA
- Has HOA: Yes
- HOA fee: $365 semi-annually
- Services included: Entrance Common, Insurance, Maintenance, Nature Area, ParkPlayground, Management, Security, Trash
Price history
| Date | Event | Price |
|---|---|---|
| 12/3/2024 | Sold | $1,750,000-2.8%$285/sqft |
Source: | ||
| 10/4/2024 | Pending sale | $1,800,000$293/sqft |
Source: | ||
| 9/29/2024 | Price change | $1,800,000-5.3%$293/sqft |
Source: | ||
| 7/11/2024 | Listed for sale | $1,900,000$309/sqft |
Source: | ||
| 7/9/2024 | Listing removed | -- |
Source: | ||
Public tax history
| Year | Property taxes | Tax assessment |
|---|---|---|
| 2024 | $16,535 +6.8% | $1,420,800 +2.8% |
| 2023 | $15,483 +21.5% | $1,382,500 +10.7% |
| 2022 | $12,747 -0.4% | $1,248,900 +22% |
Find assessor info on the county website
Neighborhood: 46055
Nearby schools
GreatSchools rating
- 8/10Geist Elementary SchoolGrades: PK-4Distance: 0.9 mi
- 8/10Fall Creek Junior HighGrades: 7-8Distance: 2 mi
- 10/10Hamilton Southeastern High SchoolGrades: 9-12Distance: 2.4 mi
Get a cash offer in 3 minutes
Find out how much your home could sell for in as little as 3 minutes with a no-obligation cash offer.
Estimated market value$1,762,400
Get a cash offer in 3 minutes
Find out how much your home could sell for in as little as 3 minutes with a no-obligation cash offer.
Estimated market value
$1,762,400

