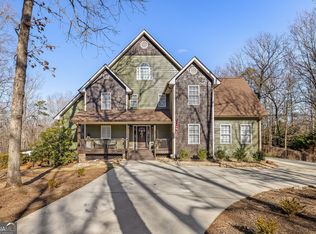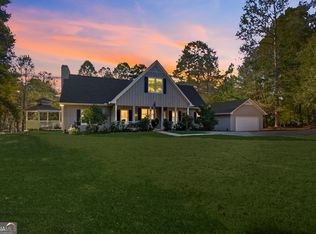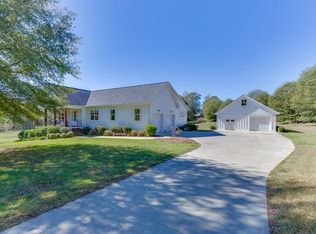Mini Farm Charmer. Tucked into the breathtaking foothills of North Georgia's Blue Ridge Mountains, this extraordinary home offers the rare combination of refined comfortable living and charming mini farm lifestyle. Just minutes from the boutiques, dining, and culture of historic downtown Clarkesville, this 1.6-acre property is a true escape from the ordinary. The main residence impresses at every turn with hardwood floors, soaring ceilings, two fireplaces, a gourmet kitchen, and a master suite on the main level. Also on the main level are two additional bedrooms, a jack and jill bath , screened in porch overlooking the hottub/pool area and an office or workout room. Upstairs features two additional bedrooms, 2 baths, a recreation room and lots of storage. Expansive entertaining spaces flow seamlessly to a stunning screened porch, resort-style pool, and hot tub - creating an outdoor sanctuary unlike any other. The property's mini farm amenities set this property apart, featuring a working greenhouse, classic chicken coop, pole barn, and the perfect spot for a garden- everything needed to embrace the farm-to-table lifestyle without the sacrifice. A partial-house Generac generator ensures year-round peace of mind. Completing this remarkable offering is a **private guest cottage**, perfect as a family retreat or income-producing short-term rental in one of Georgia's most sought-after markets. *This is North Georgia living at its absolute finest - where luxury meets the land.*
Active
$825,000
1295 Wall Bridge Loop, Clarkesville, GA 30523
5beds
4,391sqft
Est.:
Single Family Residence
Built in 2006
1.6 Acres Lot
$791,900 Zestimate®
$188/sqft
$-- HOA
What's special
Resort-style poolClassic chicken coopSoaring ceilingsPrivate guest cottageHardwood floorsHot tubOffice or workout room
- 21 hours |
- 151 |
- 6 |
Zillow last checked: 8 hours ago
Listing updated: 12 hours ago
Listed by:
Jennifer M Kyle 706-968-2255,
Mountain Sotheby's International
Source: GAMLS,MLS#: 10697492
Tour with a local agent
Facts & features
Interior
Bedrooms & bathrooms
- Bedrooms: 5
- Bathrooms: 5
- Full bathrooms: 4
- 1/2 bathrooms: 1
- Main level bathrooms: 2
- Main level bedrooms: 3
Rooms
- Room types: Family Room, Game Room, Laundry, Office
Dining room
- Features: Seats 12+, Separate Room
Kitchen
- Features: Breakfast Area, Breakfast Bar, Kitchen Island, Pantry, Walk-in Pantry
Heating
- Central, Dual, Electric, Forced Air, Propane, Wood, Zoned
Cooling
- Ceiling Fan(s), Central Air, Dual, Zoned
Appliances
- Included: Dishwasher, Disposal, Microwave, Oven/Range (Combo), Oven, Refrigerator
- Laundry: Laundry Closet
Features
- Bookcases, Double Vanity, High Ceilings, In-Law Floorplan, Master On Main Level, Rear Stairs, Separate Shower, Soaking Tub, Tile Bath, Vaulted Ceiling(s), Walk-In Closet(s)
- Flooring: Hardwood, Tile
- Windows: Double Pane Windows, Window Treatments
- Basement: Crawl Space
- Attic: Expandable,Pull Down Stairs
- Number of fireplaces: 2
- Fireplace features: Family Room, Other, Wood Burning Stove
- Common walls with other units/homes: No Common Walls
Interior area
- Total structure area: 4,391
- Total interior livable area: 4,391 sqft
- Finished area above ground: 4,391
- Finished area below ground: 0
Video & virtual tour
Property
Parking
- Total spaces: 2
- Parking features: Attached, Detached, Garage, Garage Door Opener, Guest, Kitchen Level, RV/Boat Parking
- Has attached garage: Yes
Features
- Levels: Two
- Stories: 2
- Patio & porch: Deck, Patio, Porch, Screened
- Exterior features: Garden, Gas Grill
- Has private pool: Yes
- Pool features: Heated, Pool/Spa Combo, In Ground
- Fencing: Back Yard
Lot
- Size: 1.6 Acres
- Features: Level, Private
- Residential vegetation: Grassed, Partially Wooded
Details
- Additional structures: Barn(s), Garage(s), Greenhouse, Guest House, Outbuilding, Shed(s)
- Parcel number: 099 188
Construction
Type & style
- Home type: SingleFamily
- Architectural style: Traditional
- Property subtype: Single Family Residence
Materials
- Press Board
- Roof: Composition
Condition
- Resale
- New construction: No
- Year built: 2006
Utilities & green energy
- Sewer: Septic Tank
- Water: Public
- Utilities for property: Electricity Available, High Speed Internet, Phone Available, Propane, Sewer Connected
Community & HOA
Community
- Features: None
- Security: Carbon Monoxide Detector(s), Smoke Detector(s)
- Subdivision: NONE
HOA
- Has HOA: No
- Services included: None
Location
- Region: Clarkesville
Financial & listing details
- Price per square foot: $188/sqft
- Annual tax amount: $7,083
- Date on market: 2/24/2026
- Listing agreement: Exclusive Right To Sell
- Listing terms: Cash,Conventional
- Electric utility on property: Yes
Estimated market value
$791,900
$752,000 - $831,000
$4,116/mo
Price history
Price history
| Date | Event | Price |
|---|---|---|
| 2/24/2026 | Listed for sale | $825,000+87.9%$188/sqft |
Source: | ||
| 7/1/2019 | Listing removed | $439,000$100/sqft |
Source: RE/MAX Nacoochee Real Estate #8533973 Report a problem | ||
| 6/3/2019 | Price change | $439,000-2.2%$100/sqft |
Source: RE/MAX Nacoochee Real Estate #8533973 Report a problem | ||
| 4/22/2019 | Price change | $449,000-1.1%$102/sqft |
Source: RE/MAX Nacoochee Real Estate #8533973 Report a problem | ||
| 4/1/2019 | Price change | $454,000-4.4%$103/sqft |
Source: RE/MAX Nacoochee Real Estate #8533973 Report a problem | ||
| 3/8/2019 | Listed for sale | $475,000$108/sqft |
Source: RE/MAX Nacoochee Real Estate #8533973 Report a problem | ||
| 3/8/2019 | Pending sale | $475,000$108/sqft |
Source: RE/MAX Nacoochee Real Estate #8533973 Report a problem | ||
| 2/28/2019 | Listed for sale | $475,000-0.8%$108/sqft |
Source: RE/MAX Nacoochee Real Estate #8533973 Report a problem | ||
| 1/1/2019 | Listing removed | $479,000$109/sqft |
Source: RE/MAX Nacoochee Real Estate #8345330 Report a problem | ||
| 4/3/2018 | Listed for sale | $479,000$109/sqft |
Source: RE/MAX Nacoochee Real Estate #8345330 Report a problem | ||
Public tax history
Public tax history
Tax history is unavailable.BuyAbility℠ payment
Est. payment
$4,258/mo
Principal & interest
$3825
Property taxes
$433
Climate risks
Neighborhood: 30523
Nearby schools
GreatSchools rating
- 5/10Clarkesville Elementary SchoolGrades: PK-5Distance: 1.7 mi
- 8/10North Habersham Middle SchoolGrades: 6-8Distance: 0.3 mi
- NAHabersham Ninth Grade AcademyGrades: 9Distance: 5.4 mi
Schools provided by the listing agent
- Elementary: Clarkesville
- Middle: North Habersham
- High: Habersham Central
Source: GAMLS. This data may not be complete. We recommend contacting the local school district to confirm school assignments for this home.





