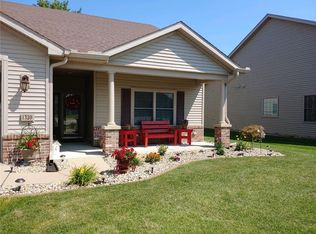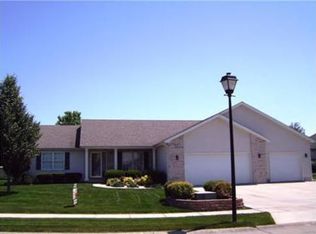This lovely home has had updates to make it younger! NOT a Condo. Meridian Schools. Open Floor plan and Large Rooms are highlighted with vaulted Ceilings. The country sized kitchen opens to a large adjoining Dining Room while the kitchen still offers room around the Island for Conversations with the cook. The vaulted ceiling in the Living room features a floor to ceiling brick fireplace and opens thru sliders to a 3 season room that views a private backyard. The Master Suite is indeed just that with a walk-in closet and a Master bath with soaker tub and separate shower. Just off the over-sized epoxy floored garage as you enter the home is the laundry room a half bath and pantry space. The back of the garage offers a golf cart garage w/ an overhead door or use it for even more extra storage space. Now to the basement with an extra kitchen for entertaining and an extra large rec room with its own full bath. Abundant Extra storage in the lower level for an owner that needs an abundance of space
This property is off market, which means it's not currently listed for sale or rent on Zillow. This may be different from what's available on other websites or public sources.

