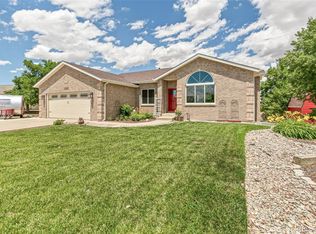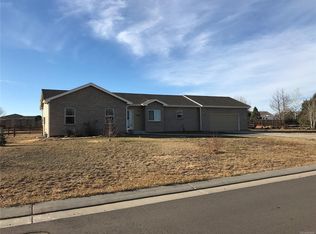Sold for $621,500
$621,500
1295 Viewridge Road, Bennett, CO 80102
3beds
3,396sqft
Single Family Residence
Built in 1999
0.35 Acres Lot
$602,200 Zestimate®
$183/sqft
$3,264 Estimated rent
Home value
$602,200
$572,000 - $632,000
$3,264/mo
Zestimate® history
Loading...
Owner options
Explore your selling options
What's special
SPACIOUS & SUNNY family home in the UPSCALE community of CORDELLA ESTATES with NO HOA!! 3 bedroom/3 bath on 1/3
acre lot with 3 car attached garage PLUS XL detached garage/WORKSHOP with nearly 600 sq ft of fully finished space,
heat, AC, built in cabinets and concrete driveway. Perfect for a Man-Cave, She-Shed, remote work location, music studio or anything you can dream up!! The home features vaulted ceilings/ hardwood floors/ newer carpet/ built in bookshelves/ gas fireplace/ kitchen island with breakfast bar/ stainless steel appliances/ cabinets galore/ jet action tub/ prewired for surround sound/ security system/ radon mitigation system/newer HVAC and a HUGE wide open unfinished BASEMENT with 3 LARGE EGRESS WINDOWS. Xeriscape front yard with underground sprinklers (front & back) and an expansive concrete driveway for RV or entertaining | PLUS BBQ with dedicated gas line. Covered front porch and concrete sidewalks around the entire exterior and backs to open space. If you're looking
for a QUIET PLACE and 'EASY LIVING' with all the amenities of the big city just a stones throw away, then look no further. YOU'RE HOME!!
Zillow last checked: 8 hours ago
Listing updated: October 01, 2024 at 10:50am
Listed by:
Emily Burch 303-941-8361 EmilyBurchRealtor@gmail.com,
eXp Realty, LLC
Bought with:
Erika Staggs, 100071861
Key Team Real Estate Corp.
Source: REcolorado,MLS#: 7040436
Facts & features
Interior
Bedrooms & bathrooms
- Bedrooms: 3
- Bathrooms: 3
- Full bathrooms: 2
- 1/2 bathrooms: 1
- Main level bathrooms: 3
- Main level bedrooms: 3
Primary bedroom
- Level: Main
Bedroom
- Level: Main
Bedroom
- Level: Main
Primary bathroom
- Description: Double Sinks, Jetted Tub & Walk-In-Closet
- Level: Main
Bathroom
- Description: Jack & Jill
- Level: Main
Bathroom
- Level: Main
Dining room
- Description: Beautiful Franch Doors Leading To Backyard
- Level: Main
Great room
- Description: Built In Bookcase And Wired For Sound
- Level: Main
Kitchen
- Description: Open W/ Large Island/Breakfast Bar
- Level: Main
Laundry
- Description: Built In Cabinets
- Level: Main
Heating
- Forced Air, Natural Gas
Cooling
- Central Air
Appliances
- Included: Dishwasher, Disposal, Microwave, Range, Refrigerator, Self Cleaning Oven
Features
- Built-in Features, Ceiling Fan(s), Entrance Foyer, Five Piece Bath, High Ceilings, Jack & Jill Bathroom, Kitchen Island, Open Floorplan, Primary Suite, Radon Mitigation System, Vaulted Ceiling(s), Walk-In Closet(s)
- Flooring: Carpet, Linoleum, Wood
- Windows: Double Pane Windows, Window Coverings
- Basement: Bath/Stubbed,Full,Interior Entry,Sump Pump,Unfinished
- Number of fireplaces: 1
- Fireplace features: Circulating, Gas, Gas Log
Interior area
- Total structure area: 3,396
- Total interior livable area: 3,396 sqft
- Finished area above ground: 1,698
- Finished area below ground: 0
Property
Parking
- Total spaces: 5
- Parking features: Concrete, Dry Walled, Exterior Access Door, Floor Coating, Heated Garage, Insulated Garage, Lighted, Oversized, Oversized Door
- Attached garage spaces: 5
Features
- Levels: One
- Stories: 1
- Patio & porch: Covered, Front Porch, Patio
- Exterior features: Gas Grill, Gas Valve, Private Yard
- Fencing: Full
Lot
- Size: 0.35 Acres
Details
- Parcel number: R0108296
- Zoning: A-1
- Special conditions: Standard
Construction
Type & style
- Home type: SingleFamily
- Architectural style: Traditional
- Property subtype: Single Family Residence
Materials
- Brick, Frame
- Roof: Composition
Condition
- Updated/Remodeled
- Year built: 1999
Utilities & green energy
- Electric: 220 Volts, 220 Volts in Garage
- Sewer: Public Sewer
- Water: Public
- Utilities for property: Cable Available, Electricity Connected, Natural Gas Connected
Community & neighborhood
Security
- Security features: Carbon Monoxide Detector(s), Smoke Detector(s)
Location
- Region: Bennett
- Subdivision: Cordella Estates
Other
Other facts
- Listing terms: Cash,Conventional,FHA,VA Loan
- Ownership: Individual
Price history
| Date | Event | Price |
|---|---|---|
| 11/30/2023 | Sold | $621,500-0.6%$183/sqft |
Source: | ||
| 10/15/2023 | Pending sale | $625,000$184/sqft |
Source: | ||
| 9/21/2023 | Listed for sale | $625,000+14.9%$184/sqft |
Source: | ||
| 4/6/2021 | Sold | $543,900+28%$160/sqft |
Source: Public Record Report a problem | ||
| 8/2/2018 | Sold | $425,000-3.2%$125/sqft |
Source: Public Record Report a problem | ||
Public tax history
| Year | Property taxes | Tax assessment |
|---|---|---|
| 2025 | $3,003 -0.6% | $35,690 -8.6% |
| 2024 | $3,022 +13.9% | $39,030 |
| 2023 | $2,652 -2% | $39,030 +26.8% |
Find assessor info on the county website
Neighborhood: 80102
Nearby schools
GreatSchools rating
- NABennett Elementary SchoolGrades: K-2Distance: 0.4 mi
- 3/10Bennett Middle SchoolGrades: 6-8Distance: 0.5 mi
- 3/10Bennett High SchoolGrades: 9-12Distance: 0.6 mi
Schools provided by the listing agent
- Elementary: Bennett
- Middle: Bennett
- High: Bennett
- District: Bennett 29-J
Source: REcolorado. This data may not be complete. We recommend contacting the local school district to confirm school assignments for this home.
Get a cash offer in 3 minutes
Find out how much your home could sell for in as little as 3 minutes with a no-obligation cash offer.
Estimated market value$602,200
Get a cash offer in 3 minutes
Find out how much your home could sell for in as little as 3 minutes with a no-obligation cash offer.
Estimated market value
$602,200

