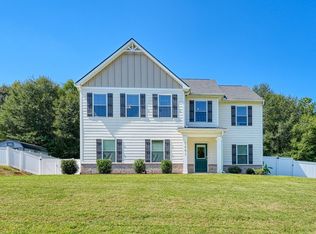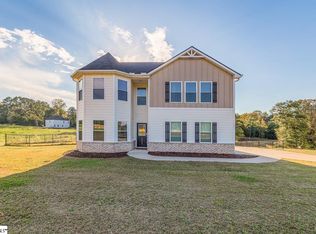Sold-in house
$440,000
1295 Twin Bridge Rd, Gaffney, SC 29340
4beds
2,706sqft
Single Family Residence
Built in 2022
6.47 Acres Lot
$444,700 Zestimate®
$163/sqft
$2,607 Estimated rent
Home value
$444,700
Estimated sales range
Not available
$2,607/mo
Zestimate® history
Loading...
Owner options
Explore your selling options
What's special
Welcome to your dream home in the beautiful town of Gaffney! This stunning property boasts 4 spacious bedrooms and 3.5 luxurious bathrooms, offering 2,700 square feet of elegant living space. Nestled on a large lot with a serene creek, this home provides a perfect blend of nature and modern comfort. The expansive lot offers endless possibilities for outdoor activities, gardening, or simply enjoying the tranquil surroundings. With no Homeowners Association (HOA) restrictions, you have the freedom to customize and enjoy your property as you wish. Inside, you'll find a well-designed floor plan that includes a bright and airy living area, a modern kitchen with top-of-the-line appliances, and ample storage space. Each bedroom is generously sized, providing comfort and privacy for everyone in the family. The 3.5 baths are tastefully finished with high-quality fixtures, ensuring a touch of luxury in your daily routine. Located in the charming town of Gaffney, this home offers a perfect combination of peaceful living and convenient access to local amenities. Whether you're looking to relax by the creek, entertain guests, or enjoy family time, this property has it all. Don't miss out on the opportunity to make this exquisite house your forever home!
Zillow last checked: 8 hours ago
Listing updated: May 09, 2025 at 06:01pm
Listed by:
Tatyana Curdoglo 864-747-5561,
Reznik Real Estate LLC
Bought with:
Jason M Ashmore, SC
Marketsold Realty
Source: SAR,MLS#: 312071
Facts & features
Interior
Bedrooms & bathrooms
- Bedrooms: 4
- Bathrooms: 4
- Full bathrooms: 3
- 1/2 bathrooms: 1
Heating
- Forced Air
Cooling
- Central Air, Electricity
Appliances
- Included: Cooktop, Dishwasher, Microwave, Free-Standing Range, Electric Water Heater
Features
- Ceiling - Smooth, Solid Surface Counters, Laminate Counters, Open Floorplan
- Flooring: Carpet, Vinyl
- Windows: Insulated Windows, Window Treatments
- Has basement: No
- Has fireplace: No
Interior area
- Total interior livable area: 2,706 sqft
- Finished area above ground: 0
- Finished area below ground: 0
Property
Parking
- Total spaces: 2
- Parking features: Attached, Garage, Garage Faces Side, Attached Garage
- Attached garage spaces: 2
Features
- Levels: Two
- Exterior features: Aluminum/Vinyl Trim
Lot
- Size: 6.47 Acres
- Features: Wooded
Details
- Parcel number: 0590000016201
Construction
Type & style
- Home type: SingleFamily
- Architectural style: Craftsman,Traditional
- Property subtype: Single Family Residence
Materials
- Brick Veneer, HardiPlank Type
- Foundation: Slab
- Roof: Composition
Condition
- New construction: No
- Year built: 2022
Utilities & green energy
- Sewer: Septic Tank
- Water: Public
Community & neighborhood
Security
- Security features: Smoke Detector(s)
Location
- Region: Gaffney
- Subdivision: Other
Price history
| Date | Event | Price |
|---|---|---|
| 5/7/2025 | Sold | $440,000-5.4%$163/sqft |
Source: | ||
| 4/4/2025 | Pending sale | $464,900$172/sqft |
Source: | ||
| 4/4/2025 | Contingent | $464,900$172/sqft |
Source: | ||
| 3/17/2025 | Price change | $464,900-2.1%$172/sqft |
Source: | ||
| 2/13/2025 | Price change | $474,900-2.1%$175/sqft |
Source: | ||
Public tax history
| Year | Property taxes | Tax assessment |
|---|---|---|
| 2024 | $1,404 -80.8% | $13,250 -42.7% |
| 2023 | $7,328 +529.3% | $23,130 |
| 2022 | $1,164 | $23,130 +115550% |
Find assessor info on the county website
Neighborhood: 29340
Nearby schools
GreatSchools rating
- 6/10Grassy Pond Elementary SchoolGrades: PK-5Distance: 1.6 mi
- 2/10Gaffney Middle SchoolGrades: 6-8Distance: 5.9 mi
- 3/10Gaffney High SchoolGrades: 9-12Distance: 5.1 mi
Schools provided by the listing agent
- Elementary: 8-Grassy Pond Elementary
- Middle: 8-Gaffney Middle
- High: 8-Gaffney High
Source: SAR. This data may not be complete. We recommend contacting the local school district to confirm school assignments for this home.
Get a cash offer in 3 minutes
Find out how much your home could sell for in as little as 3 minutes with a no-obligation cash offer.
Estimated market value$444,700
Get a cash offer in 3 minutes
Find out how much your home could sell for in as little as 3 minutes with a no-obligation cash offer.
Estimated market value
$444,700

