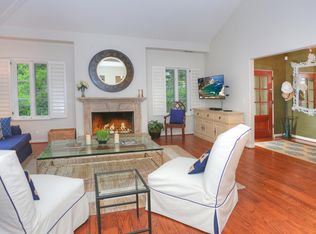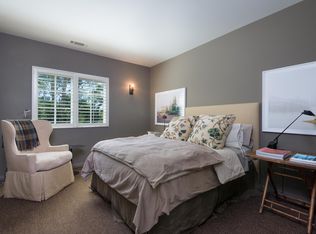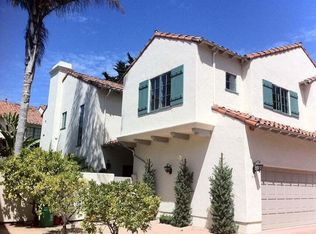Closed
$4,000,000
1295 Spring Rd, Montecito, CA 93108
2beds
2,017sqft
Townhouse
Built in 1996
-- sqft lot
$4,281,600 Zestimate®
$1,983/sqft
$7,719 Estimated rent
Home value
$4,281,600
$3.81M - $4.80M
$7,719/mo
Zestimate® history
Loading...
Owner options
Explore your selling options
What's special
Welcome to this stunning 2-bedroom ''Antigua Pines'' townhome with an office (could easily be converted back to a 3rd bedroom) and 3 bathrooms located only 2 blocks from Butterfly Beach in Montecito, CA. As you drive in, the landscaping welcomes you with lush rose bushes and vibrant bougainvillea, setting the tone for the beauty within. Nestled around the corner from the charming Coast Village Road, this is the perfect ''lock and leave'' property. This home offers unparalleled convenience to shopping, dining, and the luxurious amenities of the renowned Rosewood Miramar Hotel, The Coral Casino, and The Biltmore Hotel.
As you step inside, you'll be greeted by an abundance of natural light and elegant design throughout. This property went through a complete renovation in 2018 and the..... Welcome to this stunning 2-bedroom "Antigua Pines" townhome with an office (could easily be converted back to a 3rd bedroom) and 3 bathrooms located only 2 blocks from Butterfly Beach in Montecito, CA. As you drive in, the landscaping welcomes you with lush rose bushes and vibrant bougainvillea, setting the tone for the beauty within. Nestled around the corner from the charming Coast Village Road, this is the perfect "lock and leave" property. This home offers unparalleled convenience to shopping, dining, and the luxurious amenities of the renowned Rosewood Miramar Hotel, The Coral Casino, and The Biltmore Hotel.
As you step inside, you'll be greeted by an abundance of natural light and elegant design throughout. This property went through a complete renovation in 2018 and the updated open-concept floor plan features a fabulous living room with a gas fireplace and a dining area with gorgeous coffered ceilings. The inviting interiors offer indoor / outdoor living with two separate gated patios that were professionally designed and landscaped. This outdoor entertaining space maximizes privacy, comfort and includes a BBQ and fountain.
The modern gourmet kitchen features custom European cabinets, limestone countertops, a granite sink, a 5 burner Gaggenau stove and refrigerator, Miele ovens and dishwasher. A custom banquette for intimate conversations and family-style dining allows for memorable gatherings and shared moments. Around the corner you will find a built-in bar with ample storage allowing for plenty of opportunities to share custom cocktails or coffee with friends.
Upstairs, you will find a separate laundry room and linen closet as well as the two generously sized bedrooms, each with its own en-suite bathroom. The primary suite with a separate seating area and gas fireplace captures mountain views. This bedroom boasts a luxurious spa-like bath with limestone floors, dual vanities, and a separate marble slab shower. The second bedroom includes a soaking tub in it's en-suite bath. Both upstairs suites feature large custom walk-in closets providing plenty of storage space.
Additional features include a two-zone gas forced air heating system and two-zone central air conditioning, a LifeSource purified water system for the entire townhome, triple paned windows, French Oak hardwood floors, Lutron lighting, a Smart House System, SONOS surround sound and an attached 2-car garage with epoxy floors, built-in custom maple storage cabinets, and ample on-site guest parking. There are also two storage attics, and this end-unit townhome is gated for privacy and has a very extensive security system.
Don't miss the opportunity to experience luxury living in one of California's most exclusive neighborhoods.
Zillow last checked: 8 hours ago
Listing updated: October 17, 2024 at 10:20am
Listed by:
Rachael Douglas 02024147 805-318-0900,
Berkshire Hathaway HomeServices California Properties
Bought with:
Sotheby's International Realty
Taryn Martin, 01995581
Source: SBMLS,MLS#: 24-1844
Facts & features
Interior
Bedrooms & bathrooms
- Bedrooms: 2
- Bathrooms: 3
- Full bathrooms: 2
- 1/2 bathrooms: 1
Heating
- Forced Air, Zoned
Cooling
- Central Air
Appliances
- Included: Refrigerator, Gas Range, Built-In Gas Range, Built-In Gas Oven, Dishwasher, Disposal, Double Oven, Dryer, Washer
Features
- Smart Home
- Flooring: Hardwood, Marble, Tile
- Windows: Drapes
- Has fireplace: Yes
- Fireplace features: Living Room, Primary Bedroom
- Common walls with other units/homes: End Unit
Interior area
- Total structure area: 2,017
- Total interior livable area: 2,017 sqft
Property
Parking
- Parking features: Attached
- Has attached garage: Yes
- Has uncovered spaces: Yes
Features
- Patio & porch: Patio Open
- Fencing: Fenced
- Has view: Yes
- View description: Mountain(s), Setting
Lot
- Features: Level, Near Public Transit
- Topography: Level
Details
- Parcel number: 009690002
- Zoning: Other
Construction
Type & style
- Home type: Townhouse
- Architectural style: Medit,Spanish,Townhouse
- Property subtype: Townhouse
Materials
- Stucco
- Foundation: Slab
- Roof: Tile
Condition
- Excellent
- Year built: 1996
Utilities & green energy
- Electric: 220 Volts in Laundry
- Sewer: Sewer Hookup
- Water: Mont Wtr
Community & neighborhood
Location
- Region: Montecito
Other
Other facts
- Listing terms: Cash,Ctel
Price history
| Date | Event | Price |
|---|---|---|
| 7/1/2024 | Sold | $4,000,000+0.6%$1,983/sqft |
Source: | ||
| 6/17/2024 | Pending sale | $3,975,000$1,971/sqft |
Source: | ||
| 6/10/2024 | Listed for sale | $3,975,000+13.6%$1,971/sqft |
Source: | ||
| 12/9/2022 | Sold | $3,500,000-2.6%$1,735/sqft |
Source: | ||
| 10/13/2022 | Pending sale | $3,595,000$1,782/sqft |
Source: | ||
Public tax history
| Year | Property taxes | Tax assessment |
|---|---|---|
| 2025 | $41,972 +11.7% | $4,000,000 +12% |
| 2024 | $37,581 +1.9% | $3,570,000 +2% |
| 2023 | $36,887 +91.1% | $3,500,000 +95.1% |
Find assessor info on the county website
Neighborhood: 93108
Nearby schools
GreatSchools rating
- 9/10Montecito Union SchoolGrades: K-6Distance: 1 mi
- NASanta Barbara Unified Early ChildhoodGrades: Distance: 2.3 mi
Schools provided by the listing agent
- Elementary: Mont Union
- Middle: S.B. Jr.
- High: S.B. Sr.
Source: SBMLS. This data may not be complete. We recommend contacting the local school district to confirm school assignments for this home.


