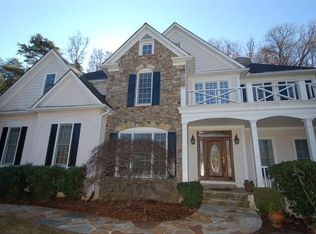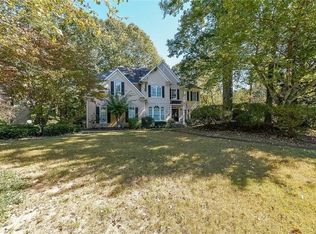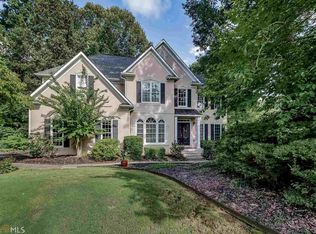Closed
$685,685
1295 Spring Oak Way, Cumming, GA 30041
5beds
4,342sqft
Single Family Residence, Residential
Built in 1998
1.25 Acres Lot
$738,600 Zestimate®
$158/sqft
$3,702 Estimated rent
Home value
$738,600
$702,000 - $783,000
$3,702/mo
Zestimate® history
Loading...
Owner options
Explore your selling options
What's special
Introducing this Simply Gorgeous Finished Basement Home in sought-after Grove Park! You’ll fall in love with the big, bright and beautiful Open Floor Plan that’s flooded with natural light, and the many scenic views of the private 1.25-acre lot. The main level of this wonderful home features a grand Two-Story Foyer, beautiful custom hardwood floors throughout, a spacious Guest Suite including bedroom and updated full bath, a Gourmet Kitchen with endless quality cabinetry and beautiful stone countertops, a high-end appliance package, center-Island and separate breakfast bar, over cabinet lighting, a large covered-deck and so much more! The Kitchen opens to a spectacular 2-story Great Room with stacked stone fireplace and wall of windows overlooking a very picturesque and fully Fenced Private Backyard… the perfect place to entertain family and friends! The main level also features a Living Room/Office and a Banquet-Sized Dining Room with bay window and trey ceilings. On the 2nd floor you’ll relax at the end of the day in the Large Master Suite w/ Sitting Area with updated Spa-Like Master Bath, Custom walk-in Closet and wonderful Private Covered Deck and Relaxation Area away from it all – Spoil Yourself! Three additional secondary bedrooms, a large double vanity full bath and laundry room with built-in cabinetry complete the 2nd floor. The finished basement is simply awesome and features a Media Room, Games Room, huge Storage Room with lots of built-in shelving, Work Area with built-in work bench and an over-sized Third Car/Boat Garage! Grove Park is close to everything, yet seemingly miles away from it all. You’ll enjoy the incredible natural beauty, rolling topography, large homesites, meandering streets, abundance of tree, shrub and plant species, and fabulous amenities including a Jr. Olympic Pool, Tennis Complex, Sport Court and Playground. The community is perfectly situated minutes to GA400, Northside Hospital, shopping, restaurants, Lake Lanier, parks and greenspace. PERFECT LOCATION, GORGEOUS HOME, FABULOUS COMMUNITY, TOP SCHOOLS, GREAT PRICE… WELCOME HOME!!!
Zillow last checked: 8 hours ago
Listing updated: June 23, 2023 at 07:57am
Listing Provided by:
John Organ,
RE/MAX Center 770-313-7773
Bought with:
SurabhiNitin Arora, 384720
Keller Williams North Atlanta
Mary Hoffman, 416229
Keller Williams North Atlanta
Source: FMLS GA,MLS#: 7203077
Facts & features
Interior
Bedrooms & bathrooms
- Bedrooms: 5
- Bathrooms: 3
- Full bathrooms: 3
- Main level bathrooms: 1
- Main level bedrooms: 1
Primary bedroom
- Features: Oversized Master
- Level: Oversized Master
Bedroom
- Features: Oversized Master
Primary bathroom
- Features: Double Vanity, Separate Tub/Shower, Vaulted Ceiling(s), Whirlpool Tub
Dining room
- Features: Seats 12+, Separate Dining Room
Kitchen
- Features: Breakfast Bar, Breakfast Room, Cabinets White, Kitchen Island, Pantry, Stone Counters, View to Family Room
Heating
- Central, Forced Air, Natural Gas, Zoned
Cooling
- Ceiling Fan(s), Central Air, Zoned
Appliances
- Included: Dishwasher, Gas Range, Gas Water Heater, Microwave
- Laundry: Laundry Room, Upper Level
Features
- Bookcases, Crown Molding, Double Vanity, Entrance Foyer 2 Story, High Ceilings 9 ft Main, High Speed Internet, Tray Ceiling(s), Walk-In Closet(s)
- Flooring: Ceramic Tile, Hardwood
- Windows: Bay Window(s), Double Pane Windows
- Basement: Daylight,Driveway Access,Finished,Full,Interior Entry
- Number of fireplaces: 1
- Fireplace features: Factory Built, Family Room, Gas Starter
- Common walls with other units/homes: No Common Walls
Interior area
- Total structure area: 4,342
- Total interior livable area: 4,342 sqft
- Finished area above ground: 2,918
- Finished area below ground: 400
Property
Parking
- Total spaces: 3
- Parking features: Attached, Driveway, Garage, Garage Door Opener, Garage Faces Side, Kitchen Level, Level Driveway
- Attached garage spaces: 3
- Has uncovered spaces: Yes
Accessibility
- Accessibility features: None
Features
- Levels: Three Or More
- Patio & porch: Covered, Deck, Rear Porch
- Exterior features: Private Yard, Rain Gutters, Other
- Pool features: None
- Has spa: Yes
- Spa features: Bath, None
- Fencing: Back Yard,Fenced,Wood
- Has view: Yes
- View description: Trees/Woods
- Waterfront features: None
- Body of water: None
Lot
- Size: 1.25 Acres
- Features: Back Yard, Corner Lot, Creek On Lot, Private, Sprinklers In Front, Sprinklers In Rear
Details
- Additional structures: None
- Parcel number: 173 259
- Other equipment: None
- Horse amenities: None
Construction
Type & style
- Home type: SingleFamily
- Architectural style: Traditional
- Property subtype: Single Family Residence, Residential
Materials
- Brick Front, Cement Siding
- Foundation: Concrete Perimeter
- Roof: Shingle
Condition
- Resale
- New construction: No
- Year built: 1998
Details
- Builder name: Hedgewood Homes
Utilities & green energy
- Electric: 110 Volts, 220 Volts
- Sewer: Septic Tank
- Water: Public
- Utilities for property: Cable Available, Electricity Available, Natural Gas Available, Phone Available, Underground Utilities, Water Available
Green energy
- Energy efficient items: Appliances, HVAC, Thermostat, Water Heater
- Energy generation: None
Community & neighborhood
Security
- Security features: Smoke Detector(s)
Community
- Community features: Barbecue, Homeowners Assoc, Near Schools, Near Shopping, Near Trails/Greenway, Playground, Pool, Street Lights, Tennis Court(s)
Location
- Region: Cumming
- Subdivision: Grove Park
HOA & financial
HOA
- Has HOA: Yes
- HOA fee: $650 annually
- Services included: Reserve Fund, Swim, Tennis, Trash
- Association phone: 678-779-5161
Other
Other facts
- Listing terms: Cash,Conventional,FHA,VA Loan
- Road surface type: Asphalt, Paved
Price history
| Date | Event | Price |
|---|---|---|
| 6/8/2023 | Sold | $685,685+5.5%$158/sqft |
Source: | ||
| 5/5/2023 | Pending sale | $650,000$150/sqft |
Source: | ||
| 4/27/2023 | Listed for sale | $650,000$150/sqft |
Source: | ||
| 4/24/2023 | Pending sale | $650,000$150/sqft |
Source: | ||
| 4/21/2023 | Listed for sale | $650,000+124.1%$150/sqft |
Source: | ||
Public tax history
| Year | Property taxes | Tax assessment |
|---|---|---|
| 2024 | $6,725 +35.1% | $274,240 +4.6% |
| 2023 | $4,979 -0.7% | $262,172 +20.8% |
| 2022 | $5,014 +26.4% | $217,084 +39.3% |
Find assessor info on the county website
Neighborhood: Grove Park
Nearby schools
GreatSchools rating
- 7/10Mashburn Elementary SchoolGrades: PK-5Distance: 1 mi
- 8/10Lakeside Middle SchoolGrades: 6-8Distance: 1.5 mi
- 8/10Forsyth Central High SchoolGrades: 9-12Distance: 3 mi
Schools provided by the listing agent
- Elementary: Mashburn
- Middle: Lakeside - Forsyth
- High: Forsyth Central
Source: FMLS GA. This data may not be complete. We recommend contacting the local school district to confirm school assignments for this home.
Get a cash offer in 3 minutes
Find out how much your home could sell for in as little as 3 minutes with a no-obligation cash offer.
Estimated market value
$738,600
Get a cash offer in 3 minutes
Find out how much your home could sell for in as little as 3 minutes with a no-obligation cash offer.
Estimated market value
$738,600


