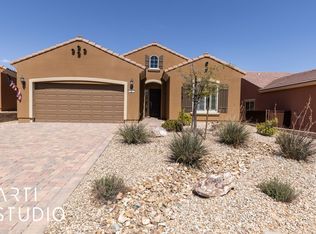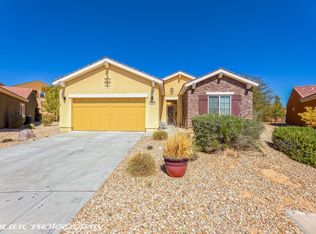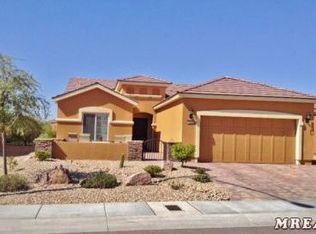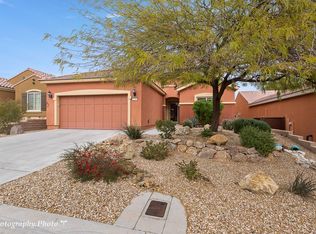SUN CITY MESQUITE HOME FOR SALE! This is the IRIS Floor Plan with 2 Bedrooms, 2 Bathrooms, and 2+ Car Garage. This Home has a beautiful gated Courtyard entry with a Built-in Fountain. Inside the Kitchen, there are Granite Countertops with Tile Backsplash. All Appliances stay including Refridgerator and Washer/Dryer(New Washer in 2021). Large Master Bedroom. Master Bathroom has Walk-in Shower and Garden Tub. Large Walk-in Closet. There are Plantation Shutters throughout the home. All Interior walls have been repainted. Pocket Door was added to Utility Room. Privacy Door was added to Guest Bedroom. All windows (except for North facing) are protected by Sun Screens. Also included is the Reverse Osmosis System for Drinking Water(all filter replaced in March 2020) Outside the Home, the Courtyard and Driveway have been upgraded to Pavers. The House was repainted 2 years ago. All underground irrigation lines have been replaced. the backyard is fully fenced has mature landscape with an Artificial Turf Green Area in Backyard. SID IS PAID. Sun City Mesquite is a 55+ Community with Access to the Pioneer Center (Recreation Center) with Pools, Clubs, Workout Equipment, and much, much more.
This property is off market, which means it's not currently listed for sale or rent on Zillow. This may be different from what's available on other websites or public sources.



