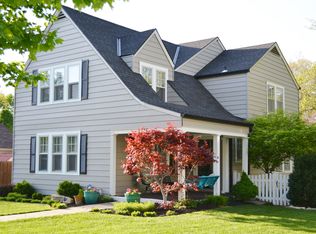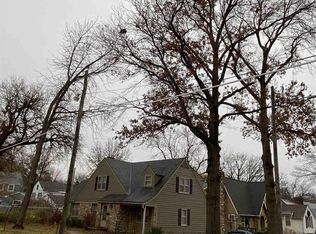Sold on 04/29/25
Price Unknown
1295 SW Randolph Ave, Topeka, KS 66604
3beds
2,041sqft
Single Family Residence, Residential
Built in 1937
7,405.2 Square Feet Lot
$226,900 Zestimate®
$--/sqft
$1,278 Estimated rent
Home value
$226,900
$193,000 - $265,000
$1,278/mo
Zestimate® history
Loading...
Owner options
Explore your selling options
What's special
Collin’s Park area home that is one of a kind, restored to its original beauty and charm. A blend of craftsmanship and charm with renovations that make this home a one of a kind. Lovely covered porch with original artistic front door that welcomes you to a beautiful foyer. Old world curved staircase, library with priceless stamps displayed as wall paper, and floor to ceiling bookcases. Light filled living room, has original built in cabinets, and stunning electric fireplace that was installed 2 yrs ago. Original restored hardwood floors throughout leading to 3 bedrooms upstairs. His and her closets in the main bedroom. Spacious full bath with storage closet. New 2 year old windows on main floor, and 2 yr old roof, and fence. Single car attached garage. This home is located 1 Blk from Collins Park and is a must see. Too many new improvements to list here. Full list in additional documents. Home Warranty and Seller is also offering $5,000 towards purchasers closing costs!
Zillow last checked: 8 hours ago
Listing updated: April 29, 2025 at 07:26am
Listed by:
Mary Diane Elliott 785-230-2999,
Realty Professionals
Bought with:
Kelli Fogel, 00250158
Genesis, LLC, Realtors
Source: Sunflower AOR,MLS#: 238333
Facts & features
Interior
Bedrooms & bathrooms
- Bedrooms: 3
- Bathrooms: 1
- Full bathrooms: 1
Primary bedroom
- Level: Upper
- Area: 204
- Dimensions: 17 x 12
Bedroom 2
- Level: Upper
- Area: 166.6
- Dimensions: 17 x 9.8
Bedroom 3
- Level: Upper
- Area: 154
- Dimensions: 14 x 11
Dining room
- Level: Main
- Area: 168
- Dimensions: 14 x 12
Kitchen
- Level: Main
- Area: 99
- Dimensions: 11 x 9
Laundry
- Level: Basement
Living room
- Level: Main
- Area: 350
- Dimensions: 25 x 14
Heating
- Natural Gas
Cooling
- Central Air
Appliances
- Included: Electric Range, Microwave, Refrigerator
- Laundry: In Basement
Features
- Flooring: Hardwood, Vinyl, Ceramic Tile
- Windows: Storm Window(s)
- Basement: Stone/Rock
- Has fireplace: Yes
- Fireplace features: Living Room, Electric
Interior area
- Total structure area: 2,041
- Total interior livable area: 2,041 sqft
- Finished area above ground: 2,041
- Finished area below ground: 0
Property
Parking
- Total spaces: 1
- Parking features: Attached, Auto Garage Opener(s), Garage Door Opener
- Attached garage spaces: 1
Features
- Levels: Two
- Fencing: Fenced,Wood
Lot
- Size: 7,405 sqft
- Dimensions: 124 x 60
- Features: Corner Lot, Sidewalk
Details
- Parcel number: R45129
- Special conditions: Standard,Arm's Length
Construction
Type & style
- Home type: SingleFamily
- Property subtype: Single Family Residence, Residential
Materials
- Frame
- Roof: Composition
Condition
- Year built: 1937
Utilities & green energy
- Water: Public
Community & neighborhood
Location
- Region: Topeka
- Subdivision: Holland Washburn Place
Price history
| Date | Event | Price |
|---|---|---|
| 4/29/2025 | Sold | -- |
Source: | ||
| 3/24/2025 | Pending sale | $224,900$110/sqft |
Source: | ||
| 3/17/2025 | Listed for sale | $224,900-10%$110/sqft |
Source: | ||
| 3/17/2025 | Listing removed | $249,900$122/sqft |
Source: | ||
| 3/10/2025 | Listed for sale | $249,900+56.3%$122/sqft |
Source: | ||
Public tax history
| Year | Property taxes | Tax assessment |
|---|---|---|
| 2025 | -- | $17,967 +6% |
| 2024 | $2,352 -15.8% | $16,951 -12.3% |
| 2023 | $2,794 +7.5% | $19,320 +11% |
Find assessor info on the county website
Neighborhood: Westboro
Nearby schools
GreatSchools rating
- 4/10Randolph Elementary SchoolGrades: PK-5Distance: 0.1 mi
- 4/10Robinson Middle SchoolGrades: 6-8Distance: 1 mi
- 5/10Topeka High SchoolGrades: 9-12Distance: 1.4 mi
Schools provided by the listing agent
- Elementary: Randolph Elementary School/USD 501
- Middle: Robinson Middle School/USD 501
- High: Topeka High School/USD 501
Source: Sunflower AOR. This data may not be complete. We recommend contacting the local school district to confirm school assignments for this home.

