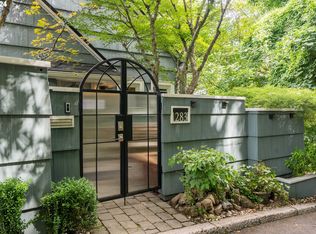Sold
$1,630,000
1295 SW Cardinell Dr, Portland, OR 97201
3beds
2,724sqft
Residential, Single Family Residence
Built in 1936
5,227.2 Square Feet Lot
$1,390,900 Zestimate®
$598/sqft
$5,962 Estimated rent
Home value
$1,390,900
$1.29M - $1.47M
$5,962/mo
Zestimate® history
Loading...
Owner options
Explore your selling options
What's special
Impeccably remodeled NW Contemporary Home, meticulously designed from top to bottom! New foundation, All new systems! This luxurious home offers unparalleled craftsmanship, attention to detail, and spectacular Downtown Portland views. The open and spacious floor plan seamlessly blends modern sophistication with warm natural elements, creating an inviting ambiance throughout. Impressive gourmet kitchen featuring custom cabinetry, an oversized island with a breakfast bar, and beautiful quartz counters. Step into the expansive living area where floor-to-ceiling windows capture the mesmerizing vistas of the cityscape. The seamless integration of indoor and outdoor spaces allows you to savor the view from the comfort of your living room or step out onto the sprawling balcony to soak in the beauty of the surrounding environment. Not one but TWO primary bedrooms, each offering a serene retreat. The primary suites feature lavish en-suite bathrooms with heated tile floors and walk-in closets. Entertainment is taken to new heights in the dedicated theater room, designed to provide the ultimate cinematic experience. In addition to these incredible features, this home offers storage space for bikes and other belongings. Don't miss the chance to make this remarkable home your own!
Zillow last checked: 8 hours ago
Listing updated: September 15, 2023 at 10:51am
Listed by:
Zhanna Salyuk 503-810-1264,
Premiere Property Group, LLC
Bought with:
Joe Dressman, 200706105
Think Real Estate
Source: RMLS (OR),MLS#: 23115228
Facts & features
Interior
Bedrooms & bathrooms
- Bedrooms: 3
- Bathrooms: 4
- Full bathrooms: 3
- Partial bathrooms: 1
- Main level bathrooms: 1
Primary bedroom
- Features: Bathroom, Engineered Hardwood, Quartz, Tile Floor, Walkin Closet, Walkin Shower
- Level: Upper
Bedroom 2
- Features: Closet, Engineered Hardwood
- Level: Lower
Dining room
- Features: Balcony, Living Room Dining Room Combo, Sliding Doors, Engineered Hardwood
- Level: Upper
Family room
- Features: Balcony, Fireplace, Sliding Doors, Engineered Hardwood, High Ceilings, Quartz, Wet Bar
- Level: Main
Kitchen
- Features: Builtin Range, Dishwasher, Island, Microwave, Pantry, Free Standing Refrigerator, Quartz
- Level: Upper
Living room
- Features: Fireplace, Engineered Hardwood, High Ceilings
- Level: Upper
Heating
- Mini Split, Fireplace(s)
Cooling
- Central Air
Appliances
- Included: Dishwasher, Disposal, Free-Standing Range, Free-Standing Refrigerator, Microwave, Wine Cooler, Built-In Range, Electric Water Heater
- Laundry: Laundry Room
Features
- High Ceilings, Quartz, Sound System, Bathroom, Walk-In Closet(s), Walkin Shower, Closet, Balcony, Living Room Dining Room Combo, Wet Bar, Kitchen Island, Pantry
- Flooring: Engineered Hardwood, Heated Tile, Tile, Wall to Wall Carpet
- Doors: Sliding Doors
- Windows: Double Pane Windows
- Basement: Crawl Space
- Number of fireplaces: 2
- Fireplace features: Electric
Interior area
- Total structure area: 2,724
- Total interior livable area: 2,724 sqft
Property
Parking
- Total spaces: 1
- Parking features: Driveway, On Street, Attached
- Attached garage spaces: 1
- Has uncovered spaces: Yes
Features
- Levels: Tri Level
- Stories: 3
- Exterior features: Balcony
- Has view: Yes
- View description: City, Territorial
Lot
- Size: 5,227 sqft
- Features: Sloped, SqFt 5000 to 6999
Details
- Additional structures: HomeTheater
- Parcel number: R127357
- Zoning: R10
- Other equipment: Home Theater
Construction
Type & style
- Home type: SingleFamily
- Architectural style: NW Contemporary
- Property subtype: Residential, Single Family Residence
Materials
- Other
- Foundation: Concrete Perimeter
- Roof: Flat
Condition
- Updated/Remodeled
- New construction: No
- Year built: 1936
Utilities & green energy
- Sewer: Public Sewer
- Water: Public
Community & neighborhood
Location
- Region: Portland
- Subdivision: Goose Hollow / Southwest Hills
Other
Other facts
- Listing terms: Cash,Conventional
- Road surface type: Paved
Price history
| Date | Event | Price |
|---|---|---|
| 9/15/2023 | Sold | $1,630,000-9.2%$598/sqft |
Source: | ||
| 9/12/2023 | Pending sale | $1,795,000+398.6%$659/sqft |
Source: | ||
| 12/13/2019 | Sold | $360,000-9.8%$132/sqft |
Source: | ||
| 12/13/2019 | Pending sale | $399,000$146/sqft |
Source: Where, Inc #19651627 | ||
| 11/28/2019 | Price change | $399,000-11.3%$146/sqft |
Source: Where, Inc #19651627 | ||
Public tax history
| Year | Property taxes | Tax assessment |
|---|---|---|
| 2025 | $18,285 +3.7% | $679,240 +3% |
| 2024 | $17,627 +94% | $659,450 +92.2% |
| 2023 | $9,085 +2.2% | $343,160 +3% |
Find assessor info on the county website
Neighborhood: Goose Hollow
Nearby schools
GreatSchools rating
- 9/10Ainsworth Elementary SchoolGrades: K-5Distance: 0.5 mi
- 5/10West Sylvan Middle SchoolGrades: 6-8Distance: 3.5 mi
- 8/10Lincoln High SchoolGrades: 9-12Distance: 0.7 mi
Schools provided by the listing agent
- Elementary: Ainsworth
- Middle: West Sylvan
- High: Lincoln
Source: RMLS (OR). This data may not be complete. We recommend contacting the local school district to confirm school assignments for this home.
Get a cash offer in 3 minutes
Find out how much your home could sell for in as little as 3 minutes with a no-obligation cash offer.
Estimated market value
$1,390,900
Get a cash offer in 3 minutes
Find out how much your home could sell for in as little as 3 minutes with a no-obligation cash offer.
Estimated market value
$1,390,900
