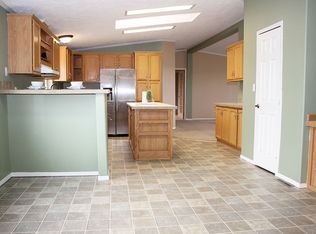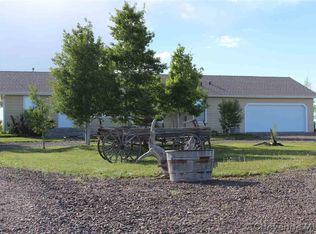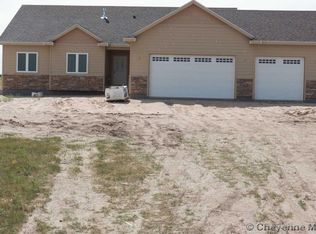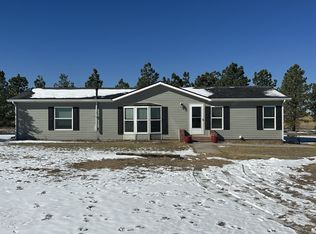Sold on 09/15/23
Price Unknown
1295 Road 135, Cheyenne, WY 82009
3beds
3,280sqft
Rural Residential, Residential
Built in 2002
9.4 Acres Lot
$547,800 Zestimate®
$--/sqft
$2,774 Estimated rent
Home value
$547,800
$520,000 - $581,000
$2,774/mo
Zestimate® history
Loading...
Owner options
Explore your selling options
What's special
Excellent rural horse property--incredible value! Located on 9.4 gorgeous acres, this 3 bedroom, 2 bathroom, 2 car attached garage home is located only 12 easy miles from Cheyenne! Light and bright featuring an open concept kitchen, huge primary bedroom with ensuite and walk-in closet, main level laundry with W/D included, hardwood floors, gas fireplace, office/play area, sewing nook, full pantry. Massive unfinished basement to finish as you wish! Low maintenance exterior, complete with shed and fenced back yard with sod. Mature trees! Large 2-car garage includes shop space!
Zillow last checked: 8 hours ago
Listing updated: October 06, 2023 at 02:13pm
Listed by:
Teri Cassidy 404-783-5555,
#1 Properties
Bought with:
Allison Murphy
#1 Properties
Source: Cheyenne BOR,MLS#: 90801
Facts & features
Interior
Bedrooms & bathrooms
- Bedrooms: 3
- Bathrooms: 2
- Full bathrooms: 1
- 3/4 bathrooms: 1
- Main level bathrooms: 2
Primary bedroom
- Level: Main
- Area: 224
- Dimensions: 14 x 16
Bedroom 2
- Level: Main
- Area: 144
- Dimensions: 12 x 12
Bedroom 3
- Level: Main
- Area: 144
- Dimensions: 12 x 12
Bathroom 1
- Features: Full
- Level: Main
Bathroom 2
- Features: 3/4
- Level: Main
Dining room
- Level: Main
- Area: 196
- Dimensions: 14 x 14
Kitchen
- Level: Main
- Area: 224
- Dimensions: 16 x 14
Living room
- Level: Main
- Area: 224
- Dimensions: 14 x 16
Basement
- Area: 1640
Heating
- Forced Air, Propane
Appliances
- Included: Dishwasher, Range, Refrigerator
- Laundry: Main Level
Features
- Den/Study/Office, Eat-in Kitchen, Main Floor Primary, Solid Surface Countertops
- Windows: Bay Window(s)
- Has basement: Yes
- Number of fireplaces: 1
- Fireplace features: One, Gas
Interior area
- Total structure area: 3,280
- Total interior livable area: 3,280 sqft
- Finished area above ground: 1,640
Property
Parking
- Total spaces: 2
- Parking features: 2 Car Attached
- Attached garage spaces: 2
Accessibility
- Accessibility features: Roll-in Shower
Features
- Patio & porch: Porch
- Fencing: Back Yard
Lot
- Size: 9.40 Acres
- Features: Native Plants, Few Trees
Details
- Additional structures: Other, Outbuilding
- Parcel number: 18867000100000
- Special conditions: None of the Above
- Horses can be raised: Yes
Construction
Type & style
- Home type: SingleFamily
- Architectural style: Ranch
- Property subtype: Rural Residential, Residential
Materials
- Brick, Metal Siding
- Foundation: Basement, Concrete Perimeter
- Roof: Composition/Asphalt
Condition
- New construction: No
- Year built: 2002
Utilities & green energy
- Electric: Rural Electric/Highwest, High West Energy
- Gas: Propane
- Sewer: Septic Tank
- Water: Well
Community & neighborhood
Community
- Community features: Wildlife
Location
- Region: Cheyenne
- Subdivision: Triple Crown
Other
Other facts
- Listing agreement: n
- Listing terms: Cash,Conventional,FHA,VA Loan
Price history
| Date | Event | Price |
|---|---|---|
| 9/15/2023 | Sold | -- |
Source: | ||
| 8/15/2023 | Pending sale | $499,000$152/sqft |
Source: | ||
| 8/3/2023 | Listed for sale | $499,000$152/sqft |
Source: | ||
Public tax history
| Year | Property taxes | Tax assessment |
|---|---|---|
| 2024 | $2,286 -0.2% | $34,040 -0.4% |
| 2023 | $2,292 +19.6% | $34,176 +10.6% |
| 2022 | $1,916 +19.6% | $30,895 +18.8% |
Find assessor info on the county website
Neighborhood: 82009
Nearby schools
GreatSchools rating
- 4/10Saddle Ridge Elementary SchoolGrades: K-6Distance: 6.3 mi
- 3/10Carey Junior High SchoolGrades: 7-8Distance: 8.6 mi
- 4/10East High SchoolGrades: 9-12Distance: 8.8 mi



