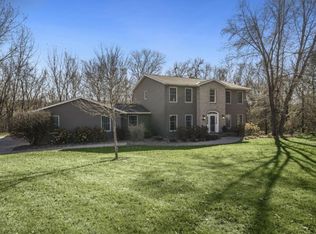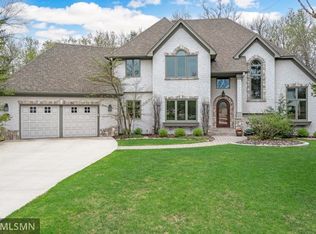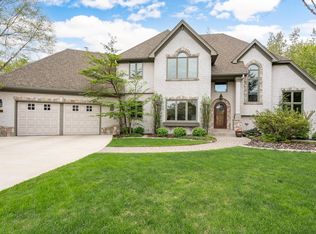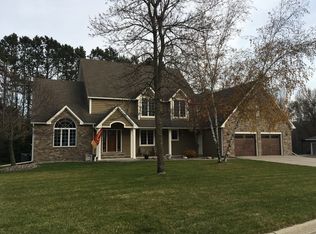Enjoy your privacy without giving up on the convenience of living in town. This spacious two-story home sits on a quiet street within easy walking distance to Mineral Springs Park, Brooktree Country Club, & paved trails. Walk inside to a grand entry way with a large staircase that leads up to four bedrooms all on one level, including the master suite that has a five piece bathroom. The main level features a formal sitting & dining room, large kitchen & eat in area that looks out to the private backyard & large deck with a pergola, a family room that will make you want to cozy up on the couch with the fireplace on. Main floor laundry & mudroom will not disappoint with a beautiful view to the backyard and never-ending storage space that leads out to the oversized 3 car garage. The lower level provides ample storage space, a large 5th bedroom, & another family room. The abundance of natural light from the large windows & tranquil views to the amazing yard & nature backdrop!
This property is off market, which means it's not currently listed for sale or rent on Zillow. This may be different from what's available on other websites or public sources.



