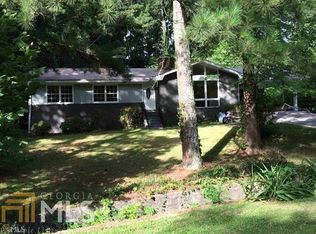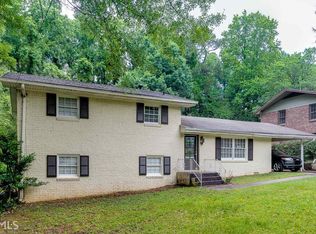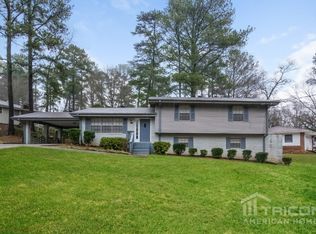Four side brick ranch home is awaiting you to call it home. Bring your special touches and designer's eye. This traditional 1960's style home is looking for 21st century owner(s) to keep it's 60's charm while bringing in current design colors and ideas. With formal living, dining,& family rooms, this home has more space inside than appears from it's all brick exterior. Just outside of I-285 and Covington Hwy this property allows you to be anywhere in the city in minutes. Start with a starter home that has the bones to become a showpiece. Not a short sale or foreclosure.
This property is off market, which means it's not currently listed for sale or rent on Zillow. This may be different from what's available on other websites or public sources.


