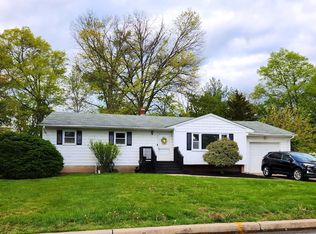Sold for $595,000
$595,000
1295 Omaha Rd, North Brunswick, NJ 08902
3beds
1,572sqft
Single Family Residence
Built in 1969
10,001.38 Square Feet Lot
$621,300 Zestimate®
$378/sqft
$3,539 Estimated rent
Home value
$621,300
$559,000 - $690,000
$3,539/mo
Zestimate® history
Loading...
Owner options
Explore your selling options
What's special
Discover this stunning 3-bedroom, 3-bathroom ranch with a full, beautifully finished basement that nearly doubles your living space. The updated kitchen, featuring ceramic floors and stainless steel appliances, opens seamlessly to the rest of the home, offering a modern and inviting atmosphere. Hardwood floors run throughout the main living areas, adding warmth and elegance. Central air ensures comfort year-round. The spacious primary bedroom features its own private bath, providing a serene retreat. The basement is a true highlight, functioning like a second level, complete with two additional rooms, a full bath, and a laundry area ideal for guests, a home office, or recreation space. Step outside to your private oasis, where a beautiful backyard awaits with an in-ground pool, a deck, and a barbecue area, perfect for relaxing or entertaining. The oversized 2-car garage offers ample storage and convenience. Conveniently located near train, bus, and shopping. Don't miss your chance to see this exceptional home showings start on 09/22
Zillow last checked: 8 hours ago
Listing updated: November 19, 2024 at 04:35pm
Listed by:
HARRY PAGE,
EXP REALTY, LLC 866-201-6210
Source: All Jersey MLS,MLS#: 2501954R
Facts & features
Interior
Bedrooms & bathrooms
- Bedrooms: 3
- Bathrooms: 3
- Full bathrooms: 3
Primary bedroom
- Features: 1st Floor, Full Bath
- Level: First
Dining room
- Features: Living Dining Combo
Kitchen
- Features: Granite/Corian Countertops, Kitchen Island, Eat-in Kitchen
Basement
- Area: 0
Heating
- Forced Air
Cooling
- Central Air
Appliances
- Included: Dishwasher, Dryer, Gas Range/Oven, Refrigerator, Washer, Gas Water Heater
Features
- 3 Bedrooms, Kitchen, Living Room, Bath Full, Bath Main, Dining Room, Attic, None
- Flooring: Ceramic Tile, Wood
- Basement: Full, Finished, Bath Full, Recreation Room, Storage Space, Laundry Facilities
- Has fireplace: No
Interior area
- Total structure area: 1,572
- Total interior livable area: 1,572 sqft
Property
Parking
- Total spaces: 2
- Parking features: 2 Car Width, 3 Cars Deep, Asphalt, Garage, Attached, Driveway
- Attached garage spaces: 2
- Has uncovered spaces: Yes
Features
- Levels: One
- Stories: 1
- Patio & porch: Porch, Deck, Patio
- Exterior features: Barbecue, Open Porch(es), Deck, Patio
Lot
- Size: 10,001 sqft
- Dimensions: 100.00 x 0.00
- Features: Near Shopping, Near Train, Interior Lot, Near Public Transit
Details
- Parcel number: 1400030000000112
- Zoning: R3
Construction
Type & style
- Home type: SingleFamily
- Architectural style: Ranch
- Property subtype: Single Family Residence
Materials
- Roof: Asphalt
Condition
- Year built: 1969
Utilities & green energy
- Gas: Natural Gas
- Sewer: Public Sewer
- Water: Public
- Utilities for property: Electricity Connected, Natural Gas Connected
Community & neighborhood
Location
- Region: North Brunswick
Other
Other facts
- Ownership: Fee Simple
Price history
| Date | Event | Price |
|---|---|---|
| 11/19/2024 | Sold | $595,000+3.5%$378/sqft |
Source: | ||
| 10/7/2024 | Contingent | $574,999$366/sqft |
Source: | ||
| 10/7/2024 | Pending sale | $574,999$366/sqft |
Source: | ||
| 9/22/2024 | Listed for sale | $574,999+23.7%$366/sqft |
Source: | ||
| 6/2/2021 | Sold | $465,000+8.4%$296/sqft |
Source: | ||
Public tax history
| Year | Property taxes | Tax assessment |
|---|---|---|
| 2025 | $11,436 | $180,500 |
| 2024 | $11,436 +1.8% | $180,500 |
| 2023 | $11,231 +3.5% | $180,500 |
Find assessor info on the county website
Neighborhood: 08902
Nearby schools
GreatSchools rating
- 5/10John Adams Elementary SchoolGrades: PK-4Distance: 0.1 mi
- 6/10North Brunswick Twp. Middle SchoolGrades: 7-8Distance: 2.5 mi
- 4/10North Brunswick Twp High SchoolGrades: 9-12Distance: 1.4 mi
Get a cash offer in 3 minutes
Find out how much your home could sell for in as little as 3 minutes with a no-obligation cash offer.
Estimated market value
$621,300
