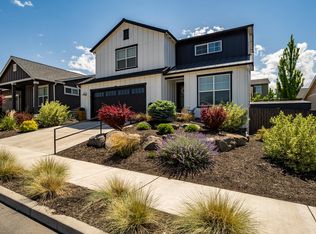Closed
$675,000
1295 NE Hoover Loop, Bend, OR 97701
3beds
2baths
1,888sqft
Single Family Residence
Built in 2017
5,227.2 Square Feet Lot
$660,700 Zestimate®
$358/sqft
$3,329 Estimated rent
Home value
$660,700
$628,000 - $694,000
$3,329/mo
Zestimate® history
Loading...
Owner options
Explore your selling options
What's special
Single level farmhouse style home is conveniently located in mid-town, just blocks from Hollinshead Park. The Jones Farm neighborhood is an infill development of 31 high performance homes by Stonebridge Homes NW. Each of these energy efficient homes were built to Earth Advantage standards and feature cost saving elements inclusive of water saving fixtures, low VOC paint, tankless water heater, added insulation, high efficiency windows and 95% efficient HVAC system with sealed ducting. The interior features hardwood flooring, stainless appliances, custom cabinets, large kitchen with central island, walk-in closet and 9ft interior ceilings. This home was upgraded with additional windows for more interior light, interior wall insulation, laundry cabinetry w/ sink and fully tiled shower in the resident suite.
Zillow last checked: 8 hours ago
Listing updated: November 06, 2024 at 07:31pm
Listed by:
Duke Warner Realty 541-382-8262
Bought with:
Cascade Hasson SIR
Source: Oregon Datashare,MLS#: 220162153
Facts & features
Interior
Bedrooms & bathrooms
- Bedrooms: 3
- Bathrooms: 2
Heating
- Forced Air, Natural Gas
Cooling
- Central Air
Appliances
- Included: Dishwasher, Disposal, Microwave, Oven, Range, Refrigerator, Tankless Water Heater
Features
- Built-in Features, Double Vanity, Enclosed Toilet(s), Kitchen Island, Linen Closet, Open Floorplan, Pantry, Primary Downstairs, Shower/Tub Combo, Tile Counters, Tile Shower, Walk-In Closet(s)
- Flooring: Carpet, Hardwood, Tile, Vinyl
- Windows: Low Emissivity Windows, Double Pane Windows, Vinyl Frames
- Has fireplace: Yes
- Fireplace features: Gas, Great Room
- Common walls with other units/homes: No Common Walls
Interior area
- Total structure area: 1,888
- Total interior livable area: 1,888 sqft
Property
Parking
- Total spaces: 3
- Parking features: Attached, Concrete, Driveway, Garage Door Opener, On Street
- Attached garage spaces: 3
- Has uncovered spaces: Yes
Features
- Levels: One
- Stories: 1
- Patio & porch: Patio
- Fencing: Fenced
- Has view: Yes
- View description: Neighborhood
Lot
- Size: 5,227 sqft
- Features: Garden, Landscaped, Sprinkler Timer(s), Sprinklers In Front, Sprinklers In Rear
Details
- Parcel number: 274321
- Zoning description: RS
- Special conditions: Standard
Construction
Type & style
- Home type: SingleFamily
- Architectural style: Northwest
- Property subtype: Single Family Residence
Materials
- Frame
- Foundation: Stemwall
- Roof: Composition
Condition
- New construction: No
- Year built: 2017
Details
- Builder name: Stonebridge Homes NW
Utilities & green energy
- Sewer: Public Sewer
- Water: Public
Community & neighborhood
Security
- Security features: Carbon Monoxide Detector(s), Smoke Detector(s)
Community
- Community features: Short Term Rentals Not Allowed
Location
- Region: Bend
- Subdivision: Jones Farm
Other
Other facts
- Listing terms: Cash,Conventional
- Road surface type: Paved
Price history
| Date | Event | Price |
|---|---|---|
| 5/5/2023 | Sold | $675,000+2.4%$358/sqft |
Source: | ||
| 4/16/2023 | Pending sale | $659,000$349/sqft |
Source: | ||
| 4/14/2023 | Listed for sale | $659,000+58.7%$349/sqft |
Source: | ||
| 8/22/2017 | Sold | $415,264$220/sqft |
Source: | ||
Public tax history
| Year | Property taxes | Tax assessment |
|---|---|---|
| 2024 | $4,446 +7.9% | $265,550 +6.1% |
| 2023 | $4,122 +4% | $250,320 |
| 2022 | $3,965 +2.9% | $250,320 +6.1% |
Find assessor info on the county website
Neighborhood: Orchard District
Nearby schools
GreatSchools rating
- 1/10Ensworth Elementary SchoolGrades: K-5Distance: 0.7 mi
- 7/10Pilot Butte Middle SchoolGrades: 6-8Distance: 0.8 mi
- 7/10Mountain View Senior High SchoolGrades: 9-12Distance: 1.1 mi
Schools provided by the listing agent
- Elementary: Ensworth Elem
- Middle: Pilot Butte Middle
- High: Mountain View Sr High
Source: Oregon Datashare. This data may not be complete. We recommend contacting the local school district to confirm school assignments for this home.

Get pre-qualified for a loan
At Zillow Home Loans, we can pre-qualify you in as little as 5 minutes with no impact to your credit score.An equal housing lender. NMLS #10287.
Sell for more on Zillow
Get a free Zillow Showcase℠ listing and you could sell for .
$660,700
2% more+ $13,214
With Zillow Showcase(estimated)
$673,914