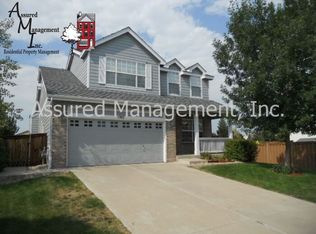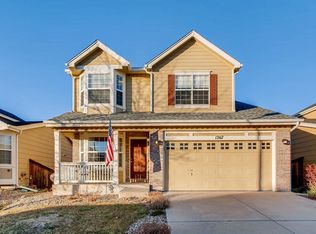Sold for $695,000 on 06/07/24
$695,000
1295 Mulberry Lane, Highlands Ranch, CO 80129
5beds
2,619sqft
Single Family Residence
Built in 1999
6,098.4 Square Feet Lot
$699,400 Zestimate®
$265/sqft
$3,114 Estimated rent
Home value
$699,400
$664,000 - $734,000
$3,114/mo
Zestimate® history
Loading...
Owner options
Explore your selling options
What's special
Back on the market due to no fault of the house! This house is in great condition and has been well maintained. Gorgeous two story on a corner lot with no neighbors behind! Backs to Eldorado Elementary School*Lots of natural light, extensive hardwood floors*Newer furnace, AC, sump pump, water softener, water meter*Newly xeriscaped front yard with drip system*Large, private backyard with shed*Gorgeous kitchen with granite counters, all stainless appliances included, pantry*Spacious primary bedroom with 2 walk-in closets*Basement flex space is perfect as a craft room or home office with lots of built in storage*Pocket doors separate the two spaces offering a perfect guest retreat adjacent to the bathroom*Hard to find main floor bedroom also functions well as a home office*Well maintained and in excellent condition!
Zillow last checked: 8 hours ago
Listing updated: October 01, 2024 at 11:02am
Listed by:
Kelly Walters 303-489-4060,
HomeSmart
Bought with:
Wendy Weber, 100073594
6035 Real Estate Group, LLC
Source: REcolorado,MLS#: 4803920
Facts & features
Interior
Bedrooms & bathrooms
- Bedrooms: 5
- Bathrooms: 4
- Full bathrooms: 2
- 3/4 bathrooms: 1
- 1/2 bathrooms: 1
- Main level bathrooms: 1
- Main level bedrooms: 1
Primary bedroom
- Description: Huge With Two Large Walk-In Closets
- Level: Upper
Bedroom
- Description: Main Floor Bedroom Could Also Be An Office
- Level: Main
Bedroom
- Level: Upper
Bedroom
- Level: Upper
Bedroom
- Description: Largest Of The Secondary Bedrooms With A Mountain View
- Level: Upper
Primary bathroom
- Description: Spacious Counter Space
- Level: Upper
Bathroom
- Level: Main
Bathroom
- Description: Rough In Plumbing For A Second Sink And Large Linen Closet
- Level: Upper
Bathroom
- Level: Basement
Family room
- Description: Spacious With A Cozy Fireplace And Mantle Outlet Conveniently Located For A Tv Mount
- Level: Main
Kitchen
- Description: Large With Tons Of Cabinets, Granite Counters And All Appliances Included
- Level: Main
Laundry
- Description: Washer And Dryer Are Negotiable
- Level: Main
Living room
- Description: Vaulted Ceilings, Tons Of Natural Light, Could Easily Convert To A Formal Dining Room Space
- Level: Main
Office
- Description: Great, Versatile Space With Built-In Storage. Pocket Doors Close Off An Area That Creates A Private Dedicated Guest Space. Sleeper Sofa Is Included.
- Level: Basement
Heating
- Forced Air, Natural Gas
Cooling
- Central Air
Appliances
- Included: Dishwasher, Disposal, Microwave, Oven, Range, Refrigerator, Water Softener
Features
- Ceiling Fan(s), Eat-in Kitchen, Granite Counters, High Speed Internet, Kitchen Island, Open Floorplan, Pantry, Primary Suite, Radon Mitigation System, Smoke Free, Vaulted Ceiling(s)
- Flooring: Carpet, Vinyl, Wood
- Windows: Double Pane Windows, Skylight(s), Window Coverings, Window Treatments
- Basement: Bath/Stubbed,Crawl Space,Finished,Partial,Sump Pump
- Number of fireplaces: 1
- Fireplace features: Family Room, Gas, Great Room
Interior area
- Total structure area: 2,619
- Total interior livable area: 2,619 sqft
- Finished area above ground: 2,094
- Finished area below ground: 525
Property
Parking
- Total spaces: 2
- Parking features: Garage - Attached
- Attached garage spaces: 2
Features
- Levels: Two
- Stories: 2
- Patio & porch: Covered, Front Porch, Patio
- Exterior features: Private Yard
- Fencing: Full
Lot
- Size: 6,098 sqft
- Features: Corner Lot, Irrigated, Landscaped, Sprinklers In Rear
- Residential vegetation: Xeriscaping
Details
- Parcel number: R0397244
- Zoning: PDU
- Special conditions: Standard
Construction
Type & style
- Home type: SingleFamily
- Property subtype: Single Family Residence
Materials
- Brick, Frame
- Foundation: Slab
- Roof: Composition
Condition
- Year built: 1999
Utilities & green energy
- Sewer: Public Sewer
- Water: Public
- Utilities for property: Electricity Connected, Internet Access (Wired), Natural Gas Connected
Community & neighborhood
Security
- Security features: Carbon Monoxide Detector(s), Video Doorbell
Location
- Region: Highlands Ranch
- Subdivision: Westridge Knolls
HOA & financial
HOA
- Has HOA: Yes
- HOA fee: $168 quarterly
- Amenities included: Clubhouse, Park, Pool, Trail(s)
- Association name: Highlands Ranch
- Association phone: 303-471-8815
- Second HOA fee: $70 annually
- Second association name: Westridge Knolls
- Second association phone: 303-980-0700
Other
Other facts
- Listing terms: Cash,Conventional,FHA,VA Loan
- Ownership: Individual
Price history
| Date | Event | Price |
|---|---|---|
| 6/7/2024 | Sold | $695,000$265/sqft |
Source: | ||
| 5/16/2024 | Contingent | $695,000$265/sqft |
Source: | ||
| 5/14/2024 | Pending sale | $695,000$265/sqft |
Source: | ||
| 5/13/2024 | Listed for sale | $695,000$265/sqft |
Source: | ||
| 5/8/2024 | Pending sale | $695,000$265/sqft |
Source: | ||
Public tax history
| Year | Property taxes | Tax assessment |
|---|---|---|
| 2025 | $4,597 +0.2% | $44,850 -14.5% |
| 2024 | $4,589 +36.3% | $52,470 -1% |
| 2023 | $3,367 -3.8% | $52,980 +43.8% |
Find assessor info on the county website
Neighborhood: 80129
Nearby schools
GreatSchools rating
- 7/10Eldorado Elementary SchoolGrades: PK-6Distance: 0.1 mi
- 6/10Ranch View Middle SchoolGrades: 7-8Distance: 0.6 mi
- 9/10Thunderridge High SchoolGrades: 9-12Distance: 0.3 mi
Schools provided by the listing agent
- Elementary: Eldorado
- Middle: Ranch View
- High: Thunderridge
- District: Douglas RE-1
Source: REcolorado. This data may not be complete. We recommend contacting the local school district to confirm school assignments for this home.
Get a cash offer in 3 minutes
Find out how much your home could sell for in as little as 3 minutes with a no-obligation cash offer.
Estimated market value
$699,400
Get a cash offer in 3 minutes
Find out how much your home could sell for in as little as 3 minutes with a no-obligation cash offer.
Estimated market value
$699,400

