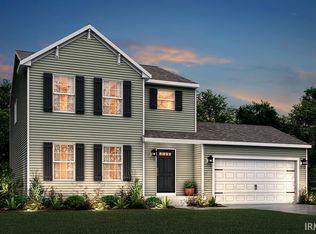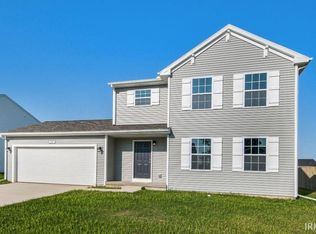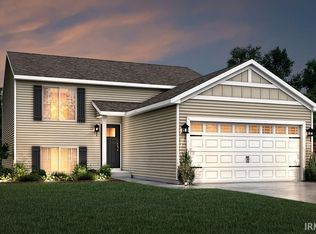Closed
$319,900
1295 Mitchell Dr, Rochester, IN 46975
4beds
2,192sqft
Single Family Residence
Built in 2025
0.55 Acres Lot
$322,100 Zestimate®
$--/sqft
$1,974 Estimated rent
Home value
$322,100
Estimated sales range
Not available
$1,974/mo
Zestimate® history
Loading...
Owner options
Explore your selling options
What's special
New construction home in Old Orchard Estates in Rochester Community school corp ready in under 15 days! RESNET energy smart construction will save owner over $1000 yearly plus home has 10-year structural warranty! Only new construction home at this price point in the area! Welcome home to over 2100 sq. ft. of finished living space on 2 levels. The upper main level features a large great room, kitchen with dining nook, all with vaulted ceilings, a den and main floor primary suite. Primary suite includes a private bath and oversized walk-in closet. Den is a great flex space. The daylight lower-level features over 900 sq. ft. of finished living space, with a spacious rec room, 3 bedrooms, each with a daylight window and a full bath. Storage under lower- level stairs.
Zillow last checked: 8 hours ago
Listing updated: June 24, 2025 at 06:32pm
Listed by:
Eric j Kovalak 574-213-4522,
Copper Bay Realty, LLC
Bought with:
Naomi Eason, RB14050023
RE/MAX Realty One
Source: IRMLS,MLS#: 202507117
Facts & features
Interior
Bedrooms & bathrooms
- Bedrooms: 4
- Bathrooms: 2
- Full bathrooms: 2
- Main level bedrooms: 1
Bedroom 1
- Level: Main
Bedroom 2
- Level: Lower
Dining room
- Level: Main
- Area: 91
- Dimensions: 7 x 13
Kitchen
- Level: Main
- Area: 140
- Dimensions: 10 x 14
Living room
- Level: Main
- Area: 266
- Dimensions: 19 x 14
Office
- Level: Main
- Area: 144
- Dimensions: 12 x 12
Heating
- Natural Gas, Forced Air
Cooling
- Central Air
Appliances
- Included: Dishwasher, Microwave, Refrigerator, Washer, Dryer-Electric, Electric Range
Features
- Walk-In Closet(s), Countertops-Solid Surf, Eat-in Kitchen, Entrance Foyer, Kitchen Island, Open Floorplan, Pantry, Main Level Bedroom Suite, Great Room, Low Emittance Doors/Win
- Flooring: Carpet, Vinyl
- Basement: Daylight,Full,Partially Finished,Concrete
- Has fireplace: No
Interior area
- Total structure area: 2,388
- Total interior livable area: 2,192 sqft
- Finished area above ground: 1,194
- Finished area below ground: 998
Property
Parking
- Total spaces: 2
- Parking features: Attached, Garage Door Opener, Concrete
- Attached garage spaces: 2
- Has uncovered spaces: Yes
Features
- Levels: Bi-Level
- Patio & porch: Deck, Porch Covered
Lot
- Size: 0.55 Acres
- Dimensions: 100x239
- Features: 0-2.9999
Details
- Parcel number: 250716100001.006008
- Zoning description: Residential
Construction
Type & style
- Home type: SingleFamily
- Architectural style: Other
- Property subtype: Single Family Residence
Materials
- Vinyl Siding
- Roof: Composition,Shingle
Condition
- New construction: Yes
- Year built: 2025
Details
- Builder name: Allen Edwin Homes
- Warranty included: Yes
Utilities & green energy
- Sewer: Public Sewer
- Water: Public
Green energy
- Energy efficient items: Appliances, Doors, Windows
Community & neighborhood
Location
- Region: Rochester
- Subdivision: Old Orchard Estates
Price history
| Date | Event | Price |
|---|---|---|
| 6/20/2025 | Sold | $319,900 |
Source: | ||
| 5/21/2025 | Pending sale | $319,900 |
Source: | ||
| 5/6/2025 | Price change | $319,900-3% |
Source: | ||
| 4/16/2025 | Price change | $329,900-2.9% |
Source: | ||
| 3/7/2025 | Price change | $339,900+0.9% |
Source: | ||
Public tax history
| Year | Property taxes | Tax assessment |
|---|---|---|
| 2024 | $14 +39.2% | $1,300 +30% |
| 2023 | $10 -8.4% | $1,000 +42.9% |
| 2022 | $11 -3.8% | $700 |
Find assessor info on the county website
Neighborhood: 46975
Nearby schools
GreatSchools rating
- NAColumbia Elementary SchoolGrades: PK-1Distance: 0.8 mi
- 6/10Rochester Community Md SchoolGrades: 5-7Distance: 1.3 mi
- 4/10Rochester Community High SchoolGrades: 8-12Distance: 1.4 mi
Schools provided by the listing agent
- Elementary: Columbia / Riddle
- Middle: Rochester Community
- High: Rochester Community
- District: Rochester Community School Corp.
Source: IRMLS. This data may not be complete. We recommend contacting the local school district to confirm school assignments for this home.
Get pre-qualified for a loan
At Zillow Home Loans, we can pre-qualify you in as little as 5 minutes with no impact to your credit score.An equal housing lender. NMLS #10287.


