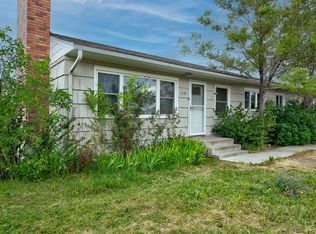Nice starter/retirement home with 3 bedrooms, 1 bath and room for more. Kitchen has double ovens and bath has double sinks. The home is located on the east side of Montana Avenue with a wonderful yard that includes a 6 ft wooden privacy fence to make you feel you are in your own little secluded world with huge pine trees, flowers and shrubs. 1295 Mill RD - Helena, MT. 59602 New Price, New Paint, New Flooring!!Nice starter/retirement home with 3 bedrooms, 1 bath and room for more. Kitchen has double ovens and bath has double sinks. The home is located on the east side of Montana Avenue with a wonderful yard that includes a 6 ft wooden privacy fence to make you feel you are in your own little secluded world with huge pine trees, flowers and shrubs. Muriel Fryett CENTURY 21 Heritage Realty Phone:406-449-5962 Cell:(406) 459-6737 Listing Information Listing #: 278365 Price: $158,000 Bedrooms: 3 Bathrooms: 1 Sq. ft.: 1656 Acreage: 1 Property Type: Residential Style: RANCH W/BASEMENT 1295 Mill Rd (google map) (yahoo map) Location: Helena, MT it's NOT ok to contact this poster with services or other commercial interests
This property is off market, which means it's not currently listed for sale or rent on Zillow. This may be different from what's available on other websites or public sources.

