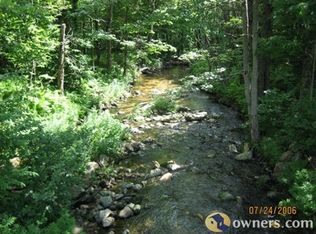Closed
Listed by:
Sarah N Sheehan,
William Raveis Real Estate Vermont Properties Off:802-228-8877
Bought with: William Raveis Real Estate Vermont Properties
$792,000
1295 Middletown Road, Andover, VT 05143
3beds
3,614sqft
Single Family Residence
Built in 2012
3.55 Acres Lot
$825,300 Zestimate®
$219/sqft
$5,368 Estimated rent
Home value
$825,300
$759,000 - $908,000
$5,368/mo
Zestimate® history
Loading...
Owner options
Explore your selling options
What's special
Discover this beautifully maintained 3-bedroom, 3½-bath home on over 3 acres along a quiet country road—just minutes from the village of Weston. Inside, an open-concept layout brings together a bright kitchen, dining, and living area, while the walk-out lower level adds flexible room for a family area or recreation. Spacious entry/mudroom and an attached 2-car garage, this home balances convenience and comfort. This property offers peaceful privacy, scenic surroundings, and easy access to surrounding towns and ski mountains. Minutes away from Weston’s shops, restaurants, and community events, plus easy commuting to Okemo, Stratton, or Magic Mountain!
Zillow last checked: 8 hours ago
Listing updated: July 17, 2025 at 06:57am
Listed by:
Sarah N Sheehan,
William Raveis Real Estate Vermont Properties Off:802-228-8877
Bought with:
Kevin Barnes
William Raveis Real Estate Vermont Properties
Source: PrimeMLS,MLS#: 5051770
Facts & features
Interior
Bedrooms & bathrooms
- Bedrooms: 3
- Bathrooms: 4
- Full bathrooms: 3
- 1/2 bathrooms: 1
Heating
- Baseboard
Cooling
- None
Appliances
- Included: Gas Cooktop, Dishwasher, Dryer, Microwave, Double Oven, Refrigerator, Washer, Water Heater
- Laundry: 1st Floor Laundry
Features
- Cathedral Ceiling(s), Dining Area, Kitchen Island, Kitchen/Dining, Kitchen/Living, Living/Dining, Primary BR w/ BA, Natural Light, Natural Woodwork, Vaulted Ceiling(s), Walk-In Closet(s), Walk-in Pantry, Programmable Thermostat, Smart Thermostat
- Flooring: Carpet, Tile, Wood
- Basement: Climate Controlled,Concrete,Full,Insulated,Partially Finished,Interior Stairs,Walkout,Interior Access,Exterior Entry,Interior Entry
- Fireplace features: Wood Stove Insert
- Furnished: Yes
Interior area
- Total structure area: 3,614
- Total interior livable area: 3,614 sqft
- Finished area above ground: 2,133
- Finished area below ground: 1,481
Property
Parking
- Total spaces: 1
- Parking features: Gravel, Driveway, Garage, Off Street, On Site, Unpaved, Attached
- Garage spaces: 1
- Has uncovered spaces: Yes
Features
- Levels: Two
- Stories: 2
- Patio & porch: Enclosed Porch, Screened Porch
- Exterior features: Deck, Natural Shade, Storage
- Has view: Yes
- Frontage length: Road frontage: 431
Lot
- Size: 3.55 Acres
- Features: Country Setting, Views, Near Golf Course, Near Shopping, Near Skiing, Near Snowmobile Trails
Details
- Parcel number: 1200470040
- Zoning description: Residential
Construction
Type & style
- Home type: SingleFamily
- Architectural style: Contemporary
- Property subtype: Single Family Residence
Materials
- Wood Frame
- Foundation: Concrete
- Roof: Shingle
Condition
- New construction: No
- Year built: 2012
Utilities & green energy
- Electric: Circuit Breakers
- Sewer: Septic Tank
- Utilities for property: Cable at Site
Community & neighborhood
Security
- Security features: Security System
Location
- Region: Chester
Other
Other facts
- Road surface type: Dirt
Price history
| Date | Event | Price |
|---|---|---|
| 7/15/2025 | Sold | $792,000+48.7%$219/sqft |
Source: | ||
| 12/22/2020 | Sold | $532,500-2.3%$147/sqft |
Source: Public Record Report a problem | ||
| 10/2/2020 | Pending sale | $545,000$151/sqft |
Source: Owner Report a problem | ||
| 9/3/2020 | Listed for sale | $545,000+3.8%$151/sqft |
Source: Owner Report a problem | ||
| 3/21/2020 | Listing removed | $525,000$145/sqft |
Source: Mary Mitchell Miller Real Estate #4757233 Report a problem | ||
Public tax history
| Year | Property taxes | Tax assessment |
|---|---|---|
| 2024 | -- | $430,000 |
| 2023 | -- | $430,000 |
| 2022 | -- | $430,000 |
Find assessor info on the county website
Neighborhood: 05143
Nearby schools
GreatSchools rating
- 5/10Chester-Andover Usd #29Grades: PK-6Distance: 7 mi
- 7/10Green Mountain Uhsd #35Grades: 7-12Distance: 7.7 mi
Schools provided by the listing agent
- Elementary: Chester-Andover Elementary
- Middle: Green Mountain UHSD #35
- High: Green Mountain UHSD #35
- District: Two Rivers Supervisory Union
Source: PrimeMLS. This data may not be complete. We recommend contacting the local school district to confirm school assignments for this home.
Get pre-qualified for a loan
At Zillow Home Loans, we can pre-qualify you in as little as 5 minutes with no impact to your credit score.An equal housing lender. NMLS #10287.
