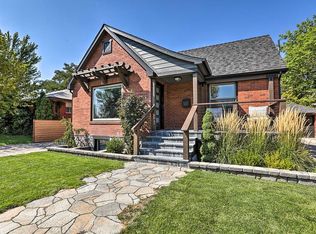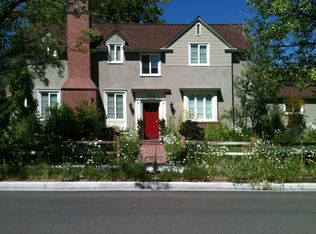Closed
$705,000
1295 Mark Twain Ave, Reno, NV 89509
2beds
1,366sqft
Single Family Residence
Built in 1953
6,534 Square Feet Lot
$709,200 Zestimate®
$516/sqft
$2,758 Estimated rent
Home value
$709,200
$645,000 - $780,000
$2,758/mo
Zestimate® history
Loading...
Owner options
Explore your selling options
What's special
Welcome to 1295 Mark Twain, a charming brick residence nestled in the heart of old southwest Reno, where classic allure meets limitless potential. This 2-bedroom, 1.5-bathroom house has been a single-family treasure since 1953, meticulously maintained and owned by one family with major system upgrades including electrical, plumbing, and HVAC to ensure a seamless blend of original character with modern functionality. The mature trees and corner lot open up to one of Reno's favorite streets., There are original hardwood floors are under the carpet. The spacious full basement, boasting a cozy wood-burning fireplace, is a canvas awaiting your touch—perfect for transforming into an additional living area, home office, or even another bedroom and bathroom. With ample room to add extra parking, even for an RV, this home caters to those who seek space for their adventures. This residence is not just a house; it's an opportunity for you to infuse your style into a well-loved space. Whether you're an avid renovator or looking to put down roots in a sought-after locale, 1295 Mark Twain offers the ideal backdrop for your next chapter. Don't miss the chance to shape this home into your very own. Some photos have been virtually staged.
Zillow last checked: 8 hours ago
Listing updated: May 14, 2025 at 04:31am
Listed by:
Samantha Reveley BS.144072 775-250-7789,
Dickson Realty - Downtown
Bought with:
Karen Walker-Hill, S.14934
Ferrari-Lund Real Estate Reno
Source: NNRMLS,MLS#: 240012340
Facts & features
Interior
Bedrooms & bathrooms
- Bedrooms: 2
- Bathrooms: 2
- Full bathrooms: 1
- 1/2 bathrooms: 1
Heating
- Electric, Forced Air, Natural Gas
Cooling
- Attic Fan, Central Air, Electric, Refrigerated
Appliances
- Included: Dishwasher, Disposal, Gas Range
- Laundry: Laundry Area, Laundry Room
Features
- Breakfast Bar, Master Downstairs
- Flooring: Carpet, Porcelain, Wood
- Windows: Metal Frames, Single Pane Windows
- Has basement: Yes
- Number of fireplaces: 2
- Fireplace features: Gas Log
Interior area
- Total structure area: 1,366
- Total interior livable area: 1,366 sqft
Property
Parking
- Total spaces: 2
- Parking features: Attached, Garage Door Opener
- Attached garage spaces: 2
Features
- Stories: 1
- Exterior features: None
- Fencing: None
Lot
- Size: 6,534 sqft
- Features: Landscaped, Level, Sprinklers In Front, Sprinklers In Rear
Details
- Parcel number: 01401213
- Zoning: SF8
- Special conditions: Court Approval
Construction
Type & style
- Home type: SingleFamily
- Property subtype: Single Family Residence
Materials
- Masonry Veneer
- Foundation: Crawl Space
- Roof: Composition,Pitched,Shingle
Condition
- Year built: 1953
Utilities & green energy
- Sewer: Public Sewer
- Water: Public
- Utilities for property: Cable Available, Electricity Available, Internet Available, Natural Gas Available, Sewer Available, Water Available, Cellular Coverage, Water Meter Installed
Community & neighborhood
Security
- Security features: Smoke Detector(s)
Location
- Region: Reno
- Subdivision: Arlington Heights Suburban Home Tracts
Other
Other facts
- Listing terms: Cash,Conventional
Price history
| Date | Event | Price |
|---|---|---|
| 11/8/2024 | Sold | $705,000+4.4%$516/sqft |
Source: | ||
| 9/30/2024 | Pending sale | $675,000$494/sqft |
Source: | ||
| 9/25/2024 | Listed for sale | $675,000+2600%$494/sqft |
Source: | ||
| 12/29/1998 | Sold | $25,000$18/sqft |
Source: Public Record Report a problem | ||
Public tax history
| Year | Property taxes | Tax assessment |
|---|---|---|
| 2025 | $1,709 +3% | $107,200 +6.9% |
| 2024 | $1,659 +10.7% | $100,298 +6.2% |
| 2023 | $1,498 +2.8% | $94,437 +20.2% |
Find assessor info on the county website
Neighborhood: Old Southwest
Nearby schools
GreatSchools rating
- 9/10Jessie Beck Elementary SchoolGrades: PK-6Distance: 0.5 mi
- 6/10Darrell C Swope Middle SchoolGrades: 6-8Distance: 1.4 mi
- 7/10Reno High SchoolGrades: 9-12Distance: 0.6 mi
Schools provided by the listing agent
- Elementary: Beck
- Middle: Swope
- High: Reno
Source: NNRMLS. This data may not be complete. We recommend contacting the local school district to confirm school assignments for this home.
Get a cash offer in 3 minutes
Find out how much your home could sell for in as little as 3 minutes with a no-obligation cash offer.
Estimated market value$709,200
Get a cash offer in 3 minutes
Find out how much your home could sell for in as little as 3 minutes with a no-obligation cash offer.
Estimated market value
$709,200

