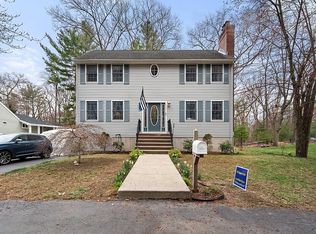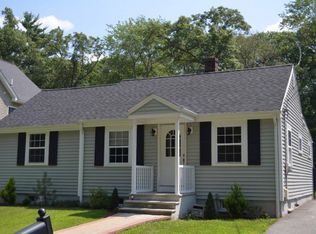Sold for $820,000
$820,000
1295 Main St, Reading, MA 01867
4beds
2,300sqft
Single Family Residence
Built in 2022
1 Acres Lot
$981,200 Zestimate®
$357/sqft
$5,552 Estimated rent
Home value
$981,200
$922,000 - $1.05M
$5,552/mo
Zestimate® history
Loading...
Owner options
Explore your selling options
What's special
Brand New Construction at a New Fantastic Price!! Ready to Move in and Make this Home Your Own! First Level is Perfect for Entertaining with Open / Flexible Floor Plan. White Shaker cabinet Kitchen features Quartz Counter Tops, Stainless Steel Smart Appliances and Large Half Bath. Second Level enjoys a Primary Bedroom with Private Bath, tile shower, two sinks and two large Walk in Closets. There are Three additional large Bedrooms, a Full Bathroom and a Laundry Closet for full size washer and dryer. Solid Hardwood and Tile floors throughout. Central Air, Two Car Garage and Driveway with concrete Pavers. This beautiful new home is set way back from Main Street abutting conservation land creating a unique Private Setting that is still close enough for easy access to highways both north and south. We are only 2.5 miles to the Reading Commuter Rail Station as well. Explore this option if you may be looking for a new Townhouse as well. A much better price with no condo fee too.....
Zillow last checked: 8 hours ago
Listing updated: June 29, 2023 at 12:04pm
Listed by:
Diane Horrigan 781-526-6357,
Trinity Real Estate 781-231-9800
Bought with:
Mohamed Salem
Team Impressa LLC
Source: MLS PIN,MLS#: 73081220
Facts & features
Interior
Bedrooms & bathrooms
- Bedrooms: 4
- Bathrooms: 3
- Full bathrooms: 2
- 1/2 bathrooms: 1
Primary bedroom
- Features: Bathroom - Full, Bathroom - Double Vanity/Sink, Walk-In Closet(s), Flooring - Hardwood
- Level: Second
- Area: 224.4
- Dimensions: 13.6 x 16.5
Bedroom 2
- Features: Closet, Flooring - Hardwood
- Level: Second
- Area: 144
- Dimensions: 12 x 12
Bedroom 3
- Features: Closet, Flooring - Hardwood
- Level: Second
- Area: 185.6
- Dimensions: 11.6 x 16
Bedroom 4
- Features: Closet, Flooring - Hardwood
- Level: Second
- Area: 228
- Dimensions: 11.4 x 20
Primary bathroom
- Features: Yes
Bathroom 1
- Features: Bathroom - Half, Flooring - Stone/Ceramic Tile
- Level: First
- Area: 70
- Dimensions: 5 x 14
Bathroom 2
- Features: Bathroom - Full, Bathroom - Tiled With Shower Stall, Flooring - Stone/Ceramic Tile
- Level: Second
- Area: 70.56
- Dimensions: 5.6 x 12.6
Bathroom 3
- Features: Bathroom - Full, Bathroom - Tiled With Tub & Shower, Flooring - Stone/Ceramic Tile
- Level: Second
- Area: 84
- Dimensions: 5 x 16.8
Dining room
- Features: Flooring - Stone/Ceramic Tile, Open Floorplan
- Level: First
- Area: 408
- Dimensions: 17 x 24
Kitchen
- Features: Flooring - Stone/Ceramic Tile, Countertops - Stone/Granite/Solid, Recessed Lighting, Stainless Steel Appliances
- Level: First
- Area: 198
- Dimensions: 12 x 16.5
Living room
- Features: Flooring - Stone/Ceramic Tile, French Doors, Open Floorplan
- Level: First
- Area: 408
- Dimensions: 17 x 24
Heating
- Forced Air, Propane
Cooling
- Central Air
Appliances
- Included: Water Heater, Range, Dishwasher, Disposal, Microwave, Refrigerator
- Laundry: Electric Dryer Hookup, Washer Hookup, Double Closet(s), Second Floor
Features
- Flooring: Tile, Hardwood
- Windows: Insulated Windows
- Has basement: No
- Has fireplace: No
Interior area
- Total structure area: 2,300
- Total interior livable area: 2,300 sqft
Property
Parking
- Total spaces: 8
- Parking features: Attached, Garage Door Opener, Off Street, Driveway
- Attached garage spaces: 2
- Uncovered spaces: 6
Lot
- Size: 1 Acres
- Features: Other
Details
- Parcel number: 5207161
- Zoning: RES
Construction
Type & style
- Home type: SingleFamily
- Architectural style: Colonial
- Property subtype: Single Family Residence
Materials
- Foundation: Slab
- Roof: Shingle
Condition
- Year built: 2022
Utilities & green energy
- Sewer: Public Sewer
- Water: Public
- Utilities for property: for Gas Range
Community & neighborhood
Community
- Community features: Public Transportation, Shopping, Park, Walk/Jog Trails, Conservation Area, Highway Access, Private School, Public School, T-Station
Location
- Region: Reading
Price history
| Date | Event | Price |
|---|---|---|
| 6/29/2023 | Sold | $820,000+2.6%$357/sqft |
Source: MLS PIN #73081220 Report a problem | ||
| 4/29/2023 | Price change | $799,000-5.9%$347/sqft |
Source: MLS PIN #73081220 Report a problem | ||
| 4/11/2023 | Price change | $849,000-5.6%$369/sqft |
Source: MLS PIN #73081220 Report a problem | ||
| 4/1/2023 | Price change | $899,000-5.3%$391/sqft |
Source: MLS PIN #73081220 Report a problem | ||
| 3/13/2023 | Price change | $949,000-4.9%$413/sqft |
Source: MLS PIN #73081220 Report a problem | ||
Public tax history
| Year | Property taxes | Tax assessment |
|---|---|---|
| 2025 | $9,909 -12.5% | $870,000 -10% |
| 2024 | $11,327 +112.2% | $966,500 +127.9% |
| 2023 | $5,339 | $424,100 |
Find assessor info on the county website
Neighborhood: 01867
Nearby schools
GreatSchools rating
- 9/10Wood End Elementary SchoolGrades: K-5Distance: 0.5 mi
- 8/10Arthur W Coolidge Middle SchoolGrades: 6-8Distance: 1 mi
- 8/10Reading Memorial High SchoolGrades: 9-12Distance: 1.2 mi
Get a cash offer in 3 minutes
Find out how much your home could sell for in as little as 3 minutes with a no-obligation cash offer.
Estimated market value$981,200
Get a cash offer in 3 minutes
Find out how much your home could sell for in as little as 3 minutes with a no-obligation cash offer.
Estimated market value
$981,200

