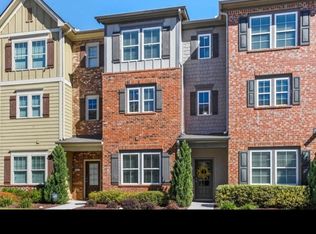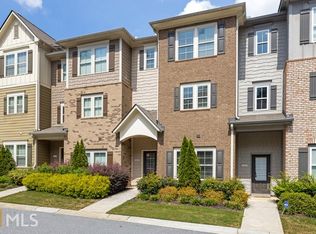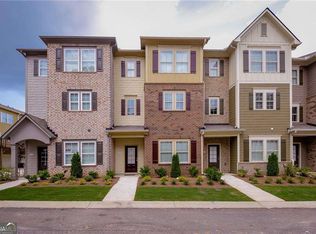Closed
$454,500
1295 Hopkins Dr, Decatur, GA 30033
3beds
2,139sqft
Townhouse
Built in 2015
1,742.4 Square Feet Lot
$436,500 Zestimate®
$212/sqft
$2,740 Estimated rent
Home value
$436,500
$415,000 - $458,000
$2,740/mo
Zestimate® history
Loading...
Owner options
Explore your selling options
What's special
Perfect townhome in lovely, gated community! Bright, open floor plan! Welcoming foyer includes wainscoting and decorative iron spindles on the staircase. Kitchen features white cabinets, stainless steel energy-efficient appliances, granite counters, and island with breakfast bar. Graceful dining area connects living area and kitchen. Living area is enormous with a French door leading to large deck overlooking trees and community greenspace. Great for pets! Primary suite has three large windows and a sitting area. You'll love the bathroom with a large soaking tub, separate shower, and double vanity! Huge walk-in closet! Generous secondary bedroom with private bath. Laundry on upper level with washer/dryer included. Third bedroom on terrace level is great for guests, office, or work-out space. Two-car garage with plenty of room for storage. Well-run, close-knit community with beautiful pool. Great schools! Convenient to I-285, shopping, and all things fun in Decatur. One mile from proposed $843 million mixed-use development at North Dekalb Mall.
Zillow last checked: 8 hours ago
Listing updated: February 20, 2024 at 09:42am
Listed by:
Lynne N Dale 404-314-7052,
HomeSmart
Bought with:
Shannon Durieux, 352796
Keller Williams Realty Buckhead
Source: GAMLS,MLS#: 10243071
Facts & features
Interior
Bedrooms & bathrooms
- Bedrooms: 3
- Bathrooms: 4
- Full bathrooms: 3
- 1/2 bathrooms: 1
Heating
- Electric, Forced Air, Zoned
Cooling
- Ceiling Fan(s), Central Air, Zoned
Appliances
- Included: Dishwasher, Disposal, Dryer, Electric Water Heater, Ice Maker, Microwave, Oven/Range (Combo), Refrigerator, Stainless Steel Appliance(s), Washer
- Laundry: In Hall, Laundry Closet, Upper Level
Features
- Double Vanity, High Ceilings, Roommate Plan, Separate Shower, Soaking Tub, Split Bedroom Plan, Tile Bath, Entrance Foyer, Walk-In Closet(s)
- Flooring: Carpet, Hardwood
- Basement: None
- Attic: Pull Down Stairs
- Has fireplace: No
Interior area
- Total structure area: 2,139
- Total interior livable area: 2,139 sqft
- Finished area above ground: 2,139
- Finished area below ground: 0
Property
Parking
- Total spaces: 2
- Parking features: Attached, Garage, Garage Door Opener, Side/Rear Entrance
- Has attached garage: Yes
Features
- Levels: Three Or More
- Stories: 3
Lot
- Size: 1,742 sqft
- Features: Level
Details
- Parcel number: 18 116 04 094
Construction
Type & style
- Home type: Townhouse
- Architectural style: Brick Front,Brick/Frame
- Property subtype: Townhouse
Materials
- Brick, Wood Siding
- Roof: Composition
Condition
- Resale
- New construction: No
- Year built: 2015
Utilities & green energy
- Sewer: Public Sewer
- Water: Public
- Utilities for property: Cable Available, Electricity Available, High Speed Internet, Natural Gas Available
Green energy
- Energy efficient items: Appliances, Thermostat, Windows
Community & neighborhood
Community
- Community features: Gated, Pool, Street Lights, Near Public Transport, Near Shopping
Location
- Region: Decatur
- Subdivision: Kingston Point Manor
HOA & financial
HOA
- Has HOA: Yes
- HOA fee: $3,000 annually
- Services included: Insurance, Maintenance Structure, Maintenance Grounds, Private Roads, Reserve Fund, Swimming
Other
Other facts
- Listing agreement: Exclusive Right To Sell
Price history
| Date | Event | Price |
|---|---|---|
| 2/16/2024 | Sold | $454,500+1%$212/sqft |
Source: | ||
| 1/22/2024 | Pending sale | $450,000$210/sqft |
Source: | ||
| 1/18/2024 | Listed for sale | $450,000+85.9%$210/sqft |
Source: | ||
| 4/2/2015 | Sold | $242,002$113/sqft |
Source: Public Record Report a problem | ||
Public tax history
| Year | Property taxes | Tax assessment |
|---|---|---|
| 2025 | $5,432 +10.9% | $172,080 +0.4% |
| 2024 | $4,900 +25.8% | $171,320 +11.3% |
| 2023 | $3,896 -9.9% | $153,960 +6% |
Find assessor info on the county website
Neighborhood: 30033
Nearby schools
GreatSchools rating
- 6/10Laurel Ridge Elementary SchoolGrades: PK-5Distance: 0.6 mi
- 5/10Druid Hills Middle SchoolGrades: 6-8Distance: 0.4 mi
- 6/10Druid Hills High SchoolGrades: 9-12Distance: 3.3 mi
Schools provided by the listing agent
- Elementary: Laurel Ridge
- Middle: Druid Hills
- High: Druid Hills
Source: GAMLS. This data may not be complete. We recommend contacting the local school district to confirm school assignments for this home.
Get a cash offer in 3 minutes
Find out how much your home could sell for in as little as 3 minutes with a no-obligation cash offer.
Estimated market value$436,500
Get a cash offer in 3 minutes
Find out how much your home could sell for in as little as 3 minutes with a no-obligation cash offer.
Estimated market value
$436,500


