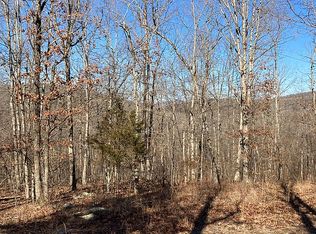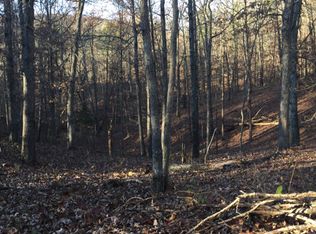Closed
Listing Provided by:
Doug P Smith 573-631-8432,
RE/MAX Best Choice
Bought with: RE/MAX Best Choice
Price Unknown
1295 Highway D, Ironton, MO 63650
3beds
1,680sqft
Manufactured Home, Single Family Residence
Built in 2004
5.18 Acres Lot
$271,700 Zestimate®
$--/sqft
$1,404 Estimated rent
Home value
$271,700
Estimated sales range
Not available
$1,404/mo
Zestimate® history
Loading...
Owner options
Explore your selling options
What's special
Picturesque Ozarks setting on 5+ acres adjoining Mark Twain National Forest on two sides.
This spacious open concept 3 bedroom, 2 bath home is just minutes from historic Arcadia Valley. Sit on the 60-foot-long covered front porch and watch the horses in the neighbor's pasture or look off onto the rolling landscape in the distance. Your property includes about 3 acres of heavily wooded land for hunting or exploring, and shares boundaries on two sides with wooded national forest. This is modular home (not a mobile home, but a well-built home built and then erected on site and features 6 inch walls, hardwood and ceramic floors, and a concrete foundation with generous crawlspace.
It has a complete second level, accessible by a staircase, which is unfinished and ready to be built out as you desire.
There is a spacious 65x30 shop with new lighting and plenty of room to house equipment and vehicles, enjoy hobbies, or create a second living space with wiring and plumbing already in place.
The home features bonus features such as built in bookshelves and cabinetry, a freestanding spacious tub in the primary bath (which also has a separate shower).
The dining room has french doors leading out onto a concrete patio overlooking the lawn and woods. From the kitchen you can look out onto the large front lawn and driveway, and see a great Ozarks scene unfolding in the distance.
The charm and functionality of this home and property is near endless. It's a must see!
Zillow last checked: 8 hours ago
Listing updated: June 18, 2025 at 02:34pm
Listing Provided by:
Doug P Smith 573-631-8432,
RE/MAX Best Choice
Bought with:
Doug P Smith, 2019029383
RE/MAX Best Choice
Source: MARIS,MLS#: 25035171 Originating MLS: St. Louis Association of REALTORS
Originating MLS: St. Louis Association of REALTORS
Facts & features
Interior
Bedrooms & bathrooms
- Bedrooms: 3
- Bathrooms: 2
- Full bathrooms: 2
- Main level bathrooms: 2
- Main level bedrooms: 3
Bedroom
- Level: Main
- Area: 180
- Dimensions: 15x12
Bedroom 2
- Level: Main
- Area: 132
- Dimensions: 12x11
Bedroom 3
- Level: Main
- Area: 121
- Dimensions: 11x11
Primary bathroom
- Description: Freestanding tub, separate shower
- Level: Main
- Area: 99
- Dimensions: 11x9
Bathroom
- Level: Main
- Area: 40
- Dimensions: 5x8
Bonus room
- Description: Unfinished upstairs with staircase
- Level: Second
- Area: 1485
- Dimensions: 55x27
Dining room
- Features: Floor Covering: Wood
- Level: Main
- Area: 252
- Dimensions: 18x14
Kitchen
- Level: Main
- Area: 234
- Dimensions: 18x13
Laundry
- Description: Laundry hookups, shelving, exterior and interior entrances
- Level: Main
- Area: 30
- Dimensions: 6x5
Living room
- Features: Floor Covering: Wood
- Level: Main
- Area: 286
- Dimensions: 22x13
Heating
- Electric, Forced Air
Cooling
- Ceiling Fan(s), Central Air, Electric
Appliances
- Included: Stainless Steel Appliance(s), Dishwasher, Disposal, Range, Refrigerator
- Laundry: Inside, Laundry Closet, Main Level
Features
- Bookcases, Built-in Features, Ceiling Fan(s), Open Floorplan, Master Downstairs, Separate Dining, Soaking Tub, Workshop/Hobby Area
- Has basement: No
- Has fireplace: No
Interior area
- Total interior livable area: 1,680 sqft
- Finished area above ground: 1,680
Property
Parking
- Total spaces: 8
- Parking features: Garage
- Garage spaces: 8
Features
- Levels: Two
- Has view: Yes
Lot
- Size: 5.18 Acres
- Dimensions: 975 x 400
- Features: Adjoins Government Land, Adjoins Wooded Area, Front Yard, Garden, Gentle Sloping, Heavy Woods, Many Trees, Secluded, Views
Details
- Additional structures: Equipment Shed, Garage(s)
- Parcel number: 121102000000000701S0
- Special conditions: Standard
Construction
Type & style
- Home type: MobileManufactured
- Architectural style: Ranch
- Property subtype: Manufactured Home, Single Family Residence
Materials
- Vinyl Siding
- Foundation: Concrete Perimeter
Condition
- New construction: No
- Year built: 2004
Utilities & green energy
- Electric: 220 Volts
- Sewer: Septic Tank
- Water: Well
Community & neighborhood
Location
- Region: Ironton
- Subdivision: Murdock Crumb Sub
Other
Other facts
- Listing terms: Cash,Conventional,FHA,USDA Loan,VA Loan
Price history
| Date | Event | Price |
|---|---|---|
| 6/18/2025 | Sold | -- |
Source: | ||
| 5/28/2025 | Pending sale | $299,000$178/sqft |
Source: | ||
| 5/23/2025 | Listed for sale | $299,000$178/sqft |
Source: | ||
| 7/15/2021 | Sold | -- |
Source: | ||
Public tax history
| Year | Property taxes | Tax assessment |
|---|---|---|
| 2024 | $703 +2% | $14,750 |
| 2023 | $689 +2.6% | $14,750 +2.5% |
| 2022 | $672 +1.6% | $14,390 |
Find assessor info on the county website
Neighborhood: 63650
Nearby schools
GreatSchools rating
- 5/10Arcadia Valley Middle SchoolGrades: 5-8Distance: 3.6 mi
- 6/10Arcadia Valley High SchoolGrades: 9-12Distance: 3.6 mi
- 7/10Arcadia Valley Elementary SchoolGrades: PK-4Distance: 3.8 mi
Schools provided by the listing agent
- Elementary: Arcadia Valley Elem.
- Middle: Arcadia Valley Middle
- High: Arcadia Valley High
Source: MARIS. This data may not be complete. We recommend contacting the local school district to confirm school assignments for this home.

