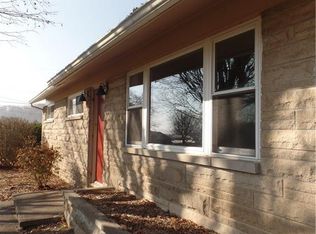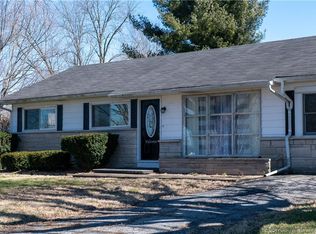Sold for $200,000 on 12/15/23
$200,000
1295 Harrison Avenue, Corydon, IN 47112
3beds
1,352sqft
Single Family Residence
Built in 1960
0.33 Acres Lot
$213,100 Zestimate®
$148/sqft
$1,223 Estimated rent
Home value
$213,100
$202,000 - $224,000
$1,223/mo
Zestimate® history
Loading...
Owner options
Explore your selling options
What's special
Welcome to 1295 Harrison Avenue in charming Corydon, IN. This beautifully updated 3-bedroom, 1-bath home is a true gem. The kitchen boasts elegant granite countertops and newer appliances. Original hardwood floors in the living room and bedroom add a touch of timeless character. The spacious, fenced backyard offers ample room for recreation and relaxation. Location is key, and this home is perfectly situated for convenience. Just a quick drive away, you'll find yourself in downtown Corydon, and within a mile, you have a variety of restaurants, grocery stores, and shopping options at your fingertips. Don't miss the opportunity to make this fantastic property your own!
Zillow last checked: 8 hours ago
Listing updated: December 18, 2023 at 07:22am
Listed by:
Garrett Dunaway,
Lopp Real Estate Brokers
Bought with:
Lori S Short, RB14007289
The Short-Bates Realty Group
Source: SIRA,MLS#: 2023011599 Originating MLS: Southern Indiana REALTORS Association
Originating MLS: Southern Indiana REALTORS Association
Facts & features
Interior
Bedrooms & bathrooms
- Bedrooms: 3
- Bathrooms: 1
- Full bathrooms: 1
Bedroom
- Description: Flooring: Wood
- Level: First
- Dimensions: 9.6 x 13.5
Bedroom
- Description: Flooring: Wood
- Level: First
- Dimensions: 9.3 x 13.5
Bedroom
- Description: Flooring: Wood
- Level: First
- Dimensions: 8 x 10.1
Dining room
- Level: First
- Dimensions: 8.10 x 11.9
Family room
- Description: Flooring: Carpet
- Level: First
- Dimensions: 20 x 12
Other
- Level: First
- Dimensions: 4.8 x 7.0
Kitchen
- Level: First
- Dimensions: 9.10 x 11.9
Living room
- Description: Flooring: Wood
- Level: First
- Dimensions: 13.4 x 19.5
Other
- Description: laundry
- Level: First
- Dimensions: 5.1 x 6.4
Heating
- Forced Air
Cooling
- Central Air
Appliances
- Included: Dishwasher, Microwave, Oven, Range, Refrigerator
- Laundry: Main Level, Laundry Room
Features
- Ceiling Fan(s), Eat-in Kitchen, Mud Room, Utility Room
- Basement: Crawl Space
- Has fireplace: No
Interior area
- Total structure area: 1,352
- Total interior livable area: 1,352 sqft
- Finished area above ground: 1,352
- Finished area below ground: 0
Property
Parking
- Parking features: Carport
- Has carport: Yes
- Has uncovered spaces: Yes
Features
- Levels: One
- Stories: 1
- Patio & porch: Covered, Porch
- Exterior features: Fence, Landscaping, Paved Driveway, Porch
- Fencing: Yard Fenced
Lot
- Size: 0.33 Acres
Details
- Additional structures: Shed(s)
- Parcel number: 310925404023000008
Construction
Type & style
- Home type: SingleFamily
- Architectural style: One Story
- Property subtype: Single Family Residence
Materials
- Frame, Vinyl Siding
- Foundation: Block, Crawlspace
Condition
- Resale
- New construction: No
- Year built: 1960
Utilities & green energy
- Sewer: Public Sewer
- Water: Connected, Public
Community & neighborhood
Location
- Region: Corydon
- Subdivision: Wilson
Other
Other facts
- Listing terms: Cash,Conventional,FHA,USDA Loan,VA Loan
- Road surface type: Paved
Price history
| Date | Event | Price |
|---|---|---|
| 12/15/2023 | Sold | $200,000-6.9%$148/sqft |
Source: | ||
| 11/13/2023 | Pending sale | $214,900$159/sqft |
Source: | ||
| 11/13/2023 | Price change | $214,900-4.4%$159/sqft |
Source: | ||
| 11/7/2023 | Listed for sale | $224,900$166/sqft |
Source: | ||
Public tax history
| Year | Property taxes | Tax assessment |
|---|---|---|
| 2024 | $2,644 +29% | $164,200 +9.8% |
| 2023 | $2,050 +13.2% | $149,500 +31% |
| 2022 | $1,810 +3.8% | $114,100 +20.9% |
Find assessor info on the county website
Neighborhood: 47112
Nearby schools
GreatSchools rating
- 7/10Corydon Intermediate SchoolGrades: 4-6Distance: 1.4 mi
- 8/10Corydon Central Jr High SchoolGrades: 7-8Distance: 1.6 mi
- 6/10Corydon Central High SchoolGrades: 9-12Distance: 1.6 mi

Get pre-qualified for a loan
At Zillow Home Loans, we can pre-qualify you in as little as 5 minutes with no impact to your credit score.An equal housing lender. NMLS #10287.

