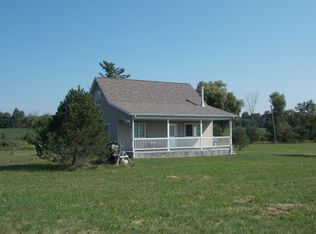Manufactured home listed below SEV . This fixer upper your seeking has a flowing well, several out buildings sitting on two acres.Home does have area for woodstove, or put in a pellet stove. This home includes a master bath with garden tub & shower, on the west side , and other bedrooms on the east with a full bath for a nice floor plan. Located 15 minutes from Oscoda, and five minutes to closet conven.store. State land hop skip and jump away, with trail heads for ATV, ten minutes away for good fishing/swimming lakes.
This property is off market, which means it's not currently listed for sale or rent on Zillow. This may be different from what's available on other websites or public sources.
