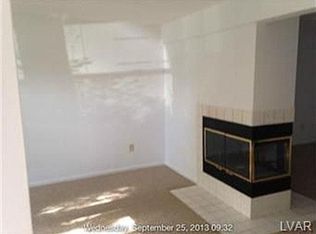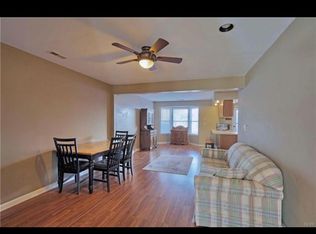Sold for $285,000
$285,000
1295 Forest Rd, Whitehall, PA 18052
3beds
1,676sqft
Townhouse
Built in 1995
2,265.12 Square Feet Lot
$304,300 Zestimate®
$170/sqft
$2,313 Estimated rent
Home value
$304,300
$277,000 - $335,000
$2,313/mo
Zestimate® history
Loading...
Owner options
Explore your selling options
What's special
Highest and Best by Monday, July 15th at 5pm. The Inviting foyer opens to large living/ dining/ office space. The kitchen/ dining
room features a breakfast bar & lots of room for food preparation. Tile floors have recently been added to brighten this space. The
kitchen also features granite counters, and stainless appliances,
pantry and large laundry w/ storage room are conveniently located off the
kitchen. Don't miss the 1st floor Powder Room. Access large patio &
detached garage from kitchen outside entrance. Second floor is accented
by custom built-in 10' book case, which serves as the left wall going up the
steps. 3 bedrooms & 2 full baths are located on this level. Master bedroom
features 2 large closets. Bedrooms 2 & 3 are outfitted with large, double
closets. All bedrooms & kitchen dining room have ceiling fans. Also located
on 2nd floor are two hall closets - great for linens & bath supplies. The home is freshly painted and ready for you to move in.
Conveniently located near 22, Lehigh Valley Mall and several restaurants. Seller will provide a Clear CO!
Zillow last checked: 8 hours ago
Listing updated: August 02, 2024 at 04:20am
Listed by:
Rennard D. Clayton 610-737-8416,
Coldwell Banker Hearthside
Bought with:
Rennard D. Clayton, RS311964
Coldwell Banker Hearthside
Source: GLVR,MLS#: 741176 Originating MLS: Lehigh Valley MLS
Originating MLS: Lehigh Valley MLS
Facts & features
Interior
Bedrooms & bathrooms
- Bedrooms: 3
- Bathrooms: 3
- Full bathrooms: 2
- 1/2 bathrooms: 1
Primary bedroom
- Level: Second
- Dimensions: 17.00 x 12.00
Bedroom
- Level: Second
- Dimensions: 15.00 x 10.00
Bedroom
- Level: Second
- Dimensions: 12.00 x 10.00
Primary bathroom
- Level: Second
- Dimensions: 8.00 x 8.00
Dining room
- Level: First
- Dimensions: 14.00 x 13.00
Other
- Level: Second
- Dimensions: 12.00 x 10.00
Half bath
- Level: First
- Dimensions: 6.00 x 8.00
Kitchen
- Level: First
- Dimensions: 20.00 x 15.00
Living room
- Level: First
- Dimensions: 13.00 x 16.00
Heating
- Electric, Forced Air
Cooling
- Central Air
Appliances
- Included: Dishwasher, Electric Dryer, Electric Oven, Electric Range, Electric Water Heater, Microwave, Refrigerator, Washer
- Laundry: Electric Dryer Hookup, Main Level
Features
- Dining Area, Family Room Main Level, Walk-In Closet(s)
- Flooring: Carpet, Hardwood, Tile
- Basement: None
Interior area
- Total interior livable area: 1,676 sqft
- Finished area above ground: 1,676
- Finished area below ground: 0
Property
Parking
- Total spaces: 1
- Parking features: Detached, Garage, Garage Door Opener
- Garage spaces: 1
Features
- Stories: 2
- Patio & porch: Patio
- Exterior features: Patio
- Has view: Yes
- View description: City Lights
Lot
- Size: 2,265 sqft
- Features: Flat
Details
- Parcel number: 549767526818001
- Zoning: R-5-HIGH DENSITY RESIDENT
- Special conditions: None
Construction
Type & style
- Home type: Townhouse
- Architectural style: Contemporary
- Property subtype: Townhouse
Materials
- Vinyl Siding
- Roof: Asphalt,Fiberglass
Condition
- Year built: 1995
Utilities & green energy
- Electric: 200+ Amp Service, Circuit Breakers
- Sewer: Public Sewer
- Water: Public
- Utilities for property: Cable Available
Community & neighborhood
Security
- Security features: Smoke Detector(s)
Community
- Community features: Curbs, Sidewalks
Location
- Region: Whitehall
- Subdivision: Nob Hill
Other
Other facts
- Listing terms: Cash,Conventional,FHA,VA Loan
- Ownership type: Fee Simple
- Road surface type: Paved
Price history
| Date | Event | Price |
|---|---|---|
| 11/8/2024 | Listing removed | $2,400$1/sqft |
Source: Zillow Rentals Report a problem | ||
| 10/23/2024 | Listed for rent | $2,400-2%$1/sqft |
Source: Zillow Rentals Report a problem | ||
| 10/5/2024 | Listing removed | $2,450$1/sqft |
Source: Zillow Rentals Report a problem | ||
| 9/2/2024 | Price change | $2,450-5.8%$1/sqft |
Source: Zillow Rentals Report a problem | ||
| 8/2/2024 | Listed for rent | $2,600$2/sqft |
Source: Zillow Rentals Report a problem | ||
Public tax history
| Year | Property taxes | Tax assessment |
|---|---|---|
| 2025 | $4,387 +7% | $144,700 |
| 2024 | $4,100 +2.1% | $144,700 |
| 2023 | $4,016 | $144,700 |
Find assessor info on the county website
Neighborhood: Fullerton
Nearby schools
GreatSchools rating
- NAClarence M Gockley El SchoolGrades: K-1Distance: 1.9 mi
- 7/10Whitehall-Coplay Middle SchoolGrades: 6-8Distance: 1.9 mi
- 6/10Whitehall High SchoolGrades: 9-12Distance: 2.1 mi
Schools provided by the listing agent
- District: Whitehall-Coplay
Source: GLVR. This data may not be complete. We recommend contacting the local school district to confirm school assignments for this home.
Get a cash offer in 3 minutes
Find out how much your home could sell for in as little as 3 minutes with a no-obligation cash offer.
Estimated market value$304,300
Get a cash offer in 3 minutes
Find out how much your home could sell for in as little as 3 minutes with a no-obligation cash offer.
Estimated market value
$304,300

