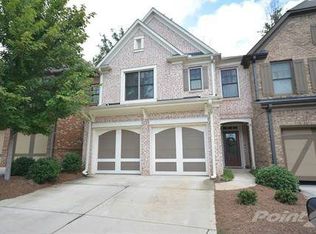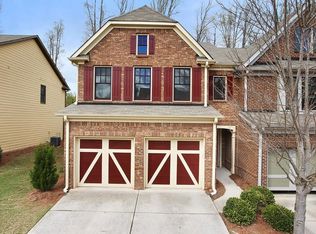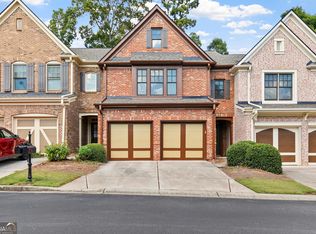Well maintained and Move in ready end unit minutes from HWY 400, Halycon, Big Creek Greenway and Avalon! Freshly painted exterior, hardwood floors, and newly installed air purifier. Forsyth county taxes and a great swim/tennis community. The main level offers an open floor plan. Granite counter tops and a walk-in pantry await you in the newly painted kitchen. Three large bedrooms upstairs with a spacious loft area perfect for an office, second sitting room or even playroom. Private patio looks into a wooded area.
This property is off market, which means it's not currently listed for sale or rent on Zillow. This may be different from what's available on other websites or public sources.


