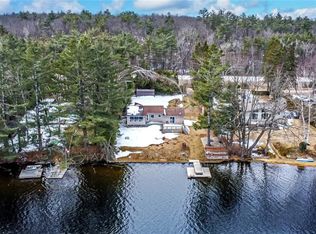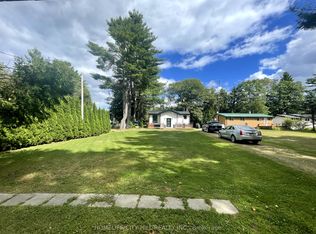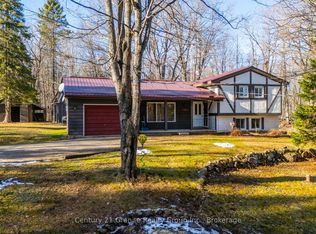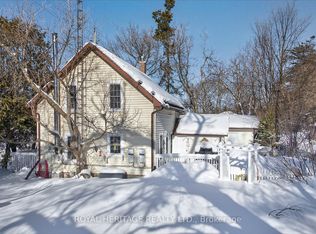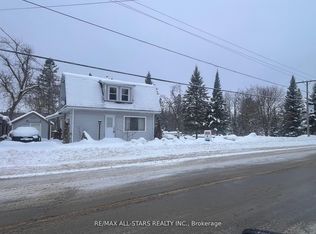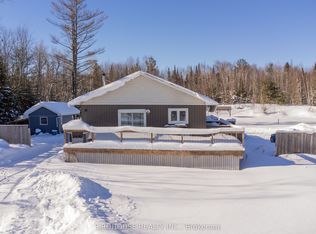1295 Deep Bay Road in Minden Hills offers over 3 acres of serene, private land - a great option for anyone looking to get out of the city and enjoy real space and nature.The home is newly built and designed with energy efficiency in mind, including solar panels to help keep operating costs down. It's a practical setup that makes sense whether you're planning to live here full-time or use it as a weekend escape. You're just minutes to the Gull River and Gull Lake, so summers can be spent on the water - swimming, boating, kayaking - and winters open up opportunities for snowmobiling and enjoying everything cottage country has to offer four seasons long. Private, quiet, surrounded by nature - yet still only about 1.5 hours from the GTA. A solid option for someone wanting to spread out and enjoy four-season use without being too far and disconnected from the city.
For sale
C$500,000
1295 Deep Bay Rd, Minden Hills, ON K0M 2L1
3beds
1baths
Single Family Residence
Built in ----
3.05 Square Feet Lot
$-- Zestimate®
C$--/sqft
C$-- HOA
What's special
- 2 hours |
- 3 |
- 2 |
Zillow last checked:
Listing updated:
Listed by:
RE/MAX WEST REALTY INC.
Source: TRREB,MLS®#: X12795692 Originating MLS®#: Toronto Regional Real Estate Board
Originating MLS®#: Toronto Regional Real Estate Board
Facts & features
Interior
Bedrooms & bathrooms
- Bedrooms: 3
- Bathrooms: 1
Primary bedroom
- Level: Second
- Dimensions: 5.9 x 3.47
Bedroom 2
- Level: Second
- Dimensions: 4.1 x 3.44
Bedroom 3
- Level: Basement
- Dimensions: 3.36 x 2.73
Den
- Level: Second
- Dimensions: 2.77 x 2.3
Dining room
- Level: Main
- Dimensions: 4 x 2.4
Game room
- Level: Basement
- Dimensions: 4.1 x 3
Kitchen
- Level: Main
- Dimensions: 2.8 x 2.8
Laundry
- Level: Main
- Dimensions: 1.91 x 1.91
Living room
- Level: Main
- Dimensions: 4.19 x 3.47
Other
- Level: Basement
- Dimensions: 2.8 x 2.12
Heating
- Forced Air, Propane
Cooling
- Central Air
Appliances
- Included: Water Treatment
Features
- ERV/HRV, Solar Owned
- Basement: Full,Partially Finished
- Has fireplace: No
Interior area
- Living area range: 700-1100 null
Property
Parking
- Total spaces: 7
- Parking features: Carport
- Has carport: Yes
Features
- Stories: 1.5
- Patio & porch: Deck
- Exterior features: Privacy, Recreational Area, Year Round Living
- Pool features: None
- Has view: Yes
- View description: Forest, Hills, Panoramic, Trees/Woods
- Waterfront features: None
Lot
- Size: 3.05 Square Feet
- Features: Beach, Lake/Pond, Wooded/Treed, Greenbelt/Conservation
- Topography: Level,Wooded/Treed
Details
- Parcel number: 392050300
- Other equipment: Generator - Partial, Propane Tank, Sump Pump
Construction
Type & style
- Home type: SingleFamily
- Property subtype: Single Family Residence
Materials
- Vinyl Siding
- Foundation: Insulated Concrete Form
- Roof: Asphalt Shingle
Utilities & green energy
- Sewer: Septic
- Water: Drilled Well
Community & HOA
Location
- Region: Minden Hills
Financial & listing details
- Annual tax amount: C$1,681
- Date on market: 2/17/2026
RE/MAX WEST REALTY INC.
By pressing Contact Agent, you agree that the real estate professional identified above may call/text you about your search, which may involve use of automated means and pre-recorded/artificial voices. You don't need to consent as a condition of buying any property, goods, or services. Message/data rates may apply. You also agree to our Terms of Use. Zillow does not endorse any real estate professionals. We may share information about your recent and future site activity with your agent to help them understand what you're looking for in a home.
Price history
Price history
Price history is unavailable.
Public tax history
Public tax history
Tax history is unavailable.Climate risks
Neighborhood: K0M
Nearby schools
GreatSchools rating
No schools nearby
We couldn't find any schools near this home.
- Loading
