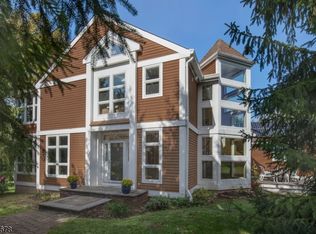Circa 1809 Farmhouse, pumpkin pine floors, indoor pool, sauna, hot tub, 4 car detached garage, barn includes 4 working stalls and tack room. Lot 6 Block 38 - .5 acre & Lot 6 Block 38 - 5.636 acres .Property is being sold "AS IS". Buyer is responsible for any & all inspections required by Bedminster Township in order to close & Private Well Testing. Please do not go to any of the properties or walk land without a confirmed appointment.
This property is off market, which means it's not currently listed for sale or rent on Zillow. This may be different from what's available on other websites or public sources.
