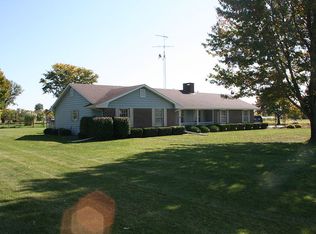Sold for $256,500 on 05/12/25
$256,500
1295 China Rd, Macomb, IL 61455
4beds
2,020sqft
Single Family Residence, Residential
Built in 1980
1.05 Acres Lot
$263,500 Zestimate®
$127/sqft
$1,638 Estimated rent
Home value
$263,500
Estimated sales range
Not available
$1,638/mo
Zestimate® history
Loading...
Owner options
Explore your selling options
What's special
Charming Country Home on Over an Acre - A Perfect Retreat! Welcome to this beautifully maintained country home featuring 4 spacious bedrooms and 2 custom-built bathrooms. One of the bathrooms boasts a luxurious corner jetted tub, perfect for relaxing after a long day. The heart of the home is the stunning Amish-built cherry wood kitchen, offering timeless craftsmanship and an open design that flows seamlessly into the bright and airy living room. The spacious living room naturally transitions into the dining room, providing an ideal space for entertaining guests or enjoying quiet family meals. Outside, you’ll find plenty of room to spread out and enjoy the outdoors with over an acre of land to call your own. Brick pathways guide you to a serene brick patio, perfect for your morning coffee while you take in the peaceful surroundings. The 2-car attached garage offers convenience, and the large shed in the backyard provides additional storage space for tools, equipment, or hobbies. Conveniently located only a mile south of both the Macomb Jr High & High School, and 2 miles south of McDonough District Hospital. Whether you're looking for space, serenity, or the perfect home for your family, this country gem has it all. Don’t miss your chance to own this beautiful property — schedule a tour today!
Zillow last checked: 8 hours ago
Listing updated: May 16, 2025 at 01:02pm
Listed by:
Wendy Gilliland 309-333-8233,
TNT Realty Group, Inc.
Bought with:
Steve Silberer, 471004172
C21 Purdum-Epperson Inc
Source: RMLS Alliance,MLS#: PA1257051 Originating MLS: Peoria Area Association of Realtors
Originating MLS: Peoria Area Association of Realtors

Facts & features
Interior
Bedrooms & bathrooms
- Bedrooms: 4
- Bathrooms: 2
- Full bathrooms: 2
Bedroom 1
- Level: Main
- Dimensions: 14ft 2in x 12ft 2in
Bedroom 2
- Level: Main
- Dimensions: 12ft 2in x 11ft 2in
Bedroom 3
- Level: Main
- Dimensions: 12ft 2in x 12ft 1in
Bedroom 4
- Level: Main
- Dimensions: 13ft 7in x 8ft 1in
Other
- Level: Main
- Dimensions: 15ft 8in x 15ft 0in
Other
- Level: Main
- Dimensions: 5ft 5in x 4ft 4in
Additional room
- Description: Pantry
- Level: Main
- Dimensions: 9ft 1in x 3ft 11in
Kitchen
- Level: Main
- Dimensions: 22ft 8in x 8ft 1in
Laundry
- Level: Main
- Dimensions: 7ft 1in x 5ft 8in
Living room
- Level: Main
- Dimensions: 23ft 0in x 18ft 0in
Main level
- Area: 2020
Heating
- Electric, Propane, Forced Air
Cooling
- Central Air
Appliances
- Included: Dishwasher, Dryer, Range Hood, Range, Refrigerator, Washer, Electric Water Heater
Features
- Ceiling Fan(s)
- Windows: Replacement Windows, Blinds
- Basement: Crawl Space
- Attic: Storage
- Number of fireplaces: 1
- Fireplace features: Gas Log, Living Room
Interior area
- Total structure area: 2,020
- Total interior livable area: 2,020 sqft
Property
Parking
- Total spaces: 2
- Parking features: Attached, Paved
- Attached garage spaces: 2
- Details: Number Of Garage Remotes: 2
Features
- Patio & porch: Patio, Porch
- Spa features: Bath
Lot
- Size: 1.05 Acres
- Dimensions: 1.05 ACRES
- Features: Level
Details
- Additional structures: Shed(s)
- Parcel number: 0400016010
- Zoning description: RESIDENTIAL
Construction
Type & style
- Home type: SingleFamily
- Architectural style: Ranch
- Property subtype: Single Family Residence, Residential
Materials
- Frame, Brick, Vinyl Siding
- Foundation: Block
- Roof: Shingle
Condition
- New construction: No
- Year built: 1980
Utilities & green energy
- Sewer: Septic Tank
- Water: Other
Community & neighborhood
Location
- Region: Macomb
- Subdivision: None
Other
Other facts
- Road surface type: Paved
Price history
| Date | Event | Price |
|---|---|---|
| 5/12/2025 | Sold | $256,500-3.2%$127/sqft |
Source: | ||
| 4/21/2025 | Contingent | $265,000$131/sqft |
Source: | ||
| 4/9/2025 | Listed for sale | $265,000$131/sqft |
Source: | ||
Public tax history
| Year | Property taxes | Tax assessment |
|---|---|---|
| 2024 | $5,563 -1.3% | $69,905 +5.9% |
| 2023 | $5,634 +1.1% | $65,986 +5.5% |
| 2022 | $5,574 +5.1% | $62,534 +1.7% |
Find assessor info on the county website
Neighborhood: 61455
Nearby schools
GreatSchools rating
- 4/10Edison Elementary SchoolGrades: 4-6Distance: 1.8 mi
- 4/10Macomb Junior High SchoolGrades: 7-8Distance: 0.9 mi
- 5/10Macomb Senior High SchoolGrades: 9-12Distance: 0.9 mi
Schools provided by the listing agent
- High: Macomb
Source: RMLS Alliance. This data may not be complete. We recommend contacting the local school district to confirm school assignments for this home.

Get pre-qualified for a loan
At Zillow Home Loans, we can pre-qualify you in as little as 5 minutes with no impact to your credit score.An equal housing lender. NMLS #10287.
