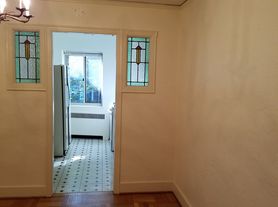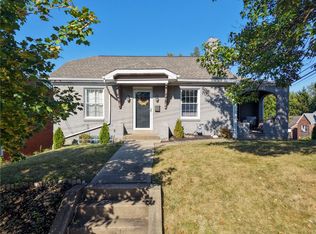Available now!
Single-level brick ranch, 1,400 sq ft, built 1955. In the heart of Mt. Lebanon.
Location :
Mt. Lebanon School District (a top-ranked school in the area).
Directly across from Robb Hollow Park wooded trails right out your front door.
Less than 20-minute ride to downtown Pittsburgh; Minutes from I-79.
Public transportation - On a bus line and close to the T.
Backyard :
Fully fenced backyard with large concrete patio off the kitchen sliding door. Good space for kids, pets, or grilling.
Inside :
Ranch style living - 3 beds and 1 full bath on main level with kitchen, dining and living room
Hardwood floors in living/dining, hex tile in kitchen
Gas appliances, quartz counters
Integral 1-car garage + driveway
Large fully finished lower level with a full bath
Details :
Tenant pays utilities
No smoking
Pets are negotiable
House for rent
Accepts Zillow applications
$2,800/mo
1295 Cedar Blvd, Pittsburgh, PA 15228
3beds
1,400sqft
Price may not include required fees and charges.
Single family residence
Available now
Cats, small dogs OK
Central air
In unit laundry
Attached garage parking
Forced air
What's special
Ranch style livingSingle-level brick ranchQuartz countersFully fenced backyardGas appliancesHex tile in kitchen
- 21 days |
- -- |
- -- |
Zillow last checked: 11 hours ago
Listing updated: November 19, 2025 at 09:38am
Travel times
Facts & features
Interior
Bedrooms & bathrooms
- Bedrooms: 3
- Bathrooms: 2
- Full bathrooms: 2
Heating
- Forced Air
Cooling
- Central Air
Appliances
- Included: Dishwasher, Dryer, Microwave, Oven, Refrigerator, Washer
- Laundry: In Unit
Features
- Flooring: Hardwood, Tile
Interior area
- Total interior livable area: 1,400 sqft
Property
Parking
- Parking features: Attached, Off Street
- Has attached garage: Yes
- Details: Contact manager
Features
- Exterior features: Bicycle storage, Heating system: Forced Air
Details
- Parcel number: 0252A00252000000
Construction
Type & style
- Home type: SingleFamily
- Property subtype: Single Family Residence
Community & HOA
Location
- Region: Pittsburgh
Financial & listing details
- Lease term: 6 Month
Price history
| Date | Event | Price |
|---|---|---|
| 11/14/2025 | Listed for rent | $2,800$2/sqft |
Source: Zillow Rentals | ||
| 5/17/2018 | Sold | $175,000$125/sqft |
Source: | ||
| 4/21/2018 | Pending sale | $175,000$125/sqft |
Source: KELLER WILLIAMS REALTY #1333134 | ||
| 4/21/2018 | Listed for sale | $175,000+105.9%$125/sqft |
Source: KELLER WILLIAMS REALTY #1333134 | ||
| 5/27/1997 | Sold | $85,000$61/sqft |
Source: Public Record | ||

