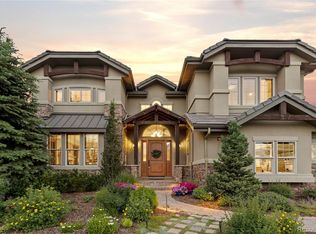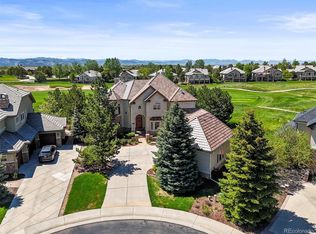This spectacular custom home sits on the 8th hole of The Ridge Golf Course in Castle Pines North with breathtaking mountain views. With over 6000 finished sq. ft this home is an entertainer's dream. From the fabulous backyard with a fireplace, outdoor tv, fire pit, built in grill & bar area to the theater room in the basement,this home has it all. Inside you will find a light filled, open interior with wide plank hickory floors, a highly upgraded kitchen featuring high end appliances, slab granite, large center island, a butler's pantry with an additional dishwasher & wine cooler. The family room has soaring 18' ceilings, large windows, built-in shelves and fireplace. The main floor boasts two powder rooms, laundry room with a laundry chute, spacious dining room, beautiful study that overlooks the backyard & golf course. Upstairs you will find 3 secondary bedrooms & a master suite. The master bath has his & her closets, soaking tub & large shower.
This property is off market, which means it's not currently listed for sale or rent on Zillow. This may be different from what's available on other websites or public sources.

