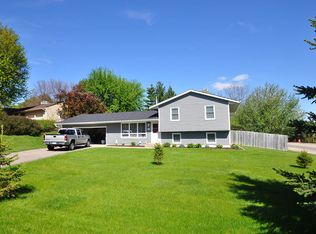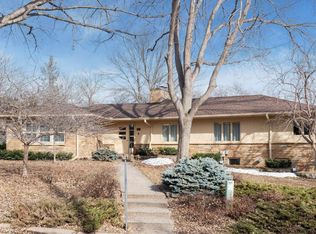Closed
$435,000
1295 Broadview Ave, Chaska, MN 55318
3beds
3,395sqft
Single Family Residence
Built in 1954
0.48 Acres Lot
$436,400 Zestimate®
$128/sqft
$2,873 Estimated rent
Home value
$436,400
$393,000 - $484,000
$2,873/mo
Zestimate® history
Loading...
Owner options
Explore your selling options
What's special
A Minnesota flagstone walkway leads you to the front door, creating a warm and welcoming first impression. This
Thoughtfully designed home by the same designer of the Chanhassen Dinner theater features 3 bedrooms, 2 updated bathrooms, and a 4th non-conforming bedroom, offering flexible living space. Original hardwood floors have been beautifully refinished with a natural finish, and the entry and hallway feature original slate flooring that adds character and charm.
Enjoy two spacious living areas both with wood burning fireplaces along with a bright 4-season porch featuring a gas fireplace, new carpet and fresh paint. All bedrooms have also been freshly painted. New mechanicals installed in 2019 add value and peace of mind.
Outside, the home offers a large, privacy fenced backyard with a blooming magnolia tree, two decks, a patio, and an oversized attached 2-car garage. This unique home combines architectural detail with practical updates, set in a quiet and established neighborhood.
Zillow last checked: 8 hours ago
Listing updated: October 06, 2025 at 07:24am
Listed by:
Amanda Geiger 507-766-4113,
Keller Williams Classic Realty,
Jolene E Tabery 612-269-4604
Bought with:
Mark D. Reiland
RE/MAX Advantage Plus
Source: NorthstarMLS as distributed by MLS GRID,MLS#: 6745170
Facts & features
Interior
Bedrooms & bathrooms
- Bedrooms: 3
- Bathrooms: 2
- Full bathrooms: 1
- 3/4 bathrooms: 1
Bedroom 1
- Level: Main
- Area: 168 Square Feet
- Dimensions: 14x12
Bedroom 2
- Level: Main
- Area: 168 Square Feet
- Dimensions: 14x12
Bedroom 3
- Level: Main
- Area: 168 Square Feet
- Dimensions: 14x12
Bedroom 4
- Level: Lower
- Area: 143 Square Feet
- Dimensions: 13x11
Family room
- Level: Lower
- Area: 480 Square Feet
- Dimensions: 30x16
Game room
- Level: Lower
- Area: 336 Square Feet
- Dimensions: 28x12
Great room
- Level: Main
- Area: 512 Square Feet
- Dimensions: 32x16
Kitchen
- Level: Main
- Area: 240 Square Feet
- Dimensions: 16x15
Laundry
- Level: Lower
- Area: 180 Square Feet
- Dimensions: 15x12
Living room
- Level: Upper
- Area: 315 Square Feet
- Dimensions: 21 x 15
Mud room
- Level: Main
- Area: 30 Square Feet
- Dimensions: 6x5
Heating
- Forced Air
Cooling
- Central Air
Appliances
- Included: Dishwasher, Dryer, Microwave, Range, Refrigerator, Washer
Features
- Basement: Finished,Full
- Number of fireplaces: 2
- Fireplace features: Family Room, Gas, Living Room
Interior area
- Total structure area: 3,395
- Total interior livable area: 3,395 sqft
- Finished area above ground: 1,870
- Finished area below ground: 1,374
Property
Parking
- Total spaces: 2
- Parking features: Attached, Concrete, Garage Door Opener
- Attached garage spaces: 2
- Has uncovered spaces: Yes
Accessibility
- Accessibility features: None
Features
- Levels: One
- Stories: 1
- Patio & porch: Deck, Patio
- Pool features: None
- Fencing: Wood
Lot
- Size: 0.48 Acres
- Dimensions: 128 x 180
- Features: Wooded
Details
- Foundation area: 1870
- Parcel number: 300910060
- Zoning description: Residential-Single Family
- Special conditions: Short Sale
Construction
Type & style
- Home type: SingleFamily
- Property subtype: Single Family Residence
Materials
- Brick/Stone, Metal Siding, Vinyl Siding
- Roof: Age 8 Years or Less,Asphalt
Condition
- Age of Property: 71
- New construction: No
- Year built: 1954
Utilities & green energy
- Electric: Circuit Breakers
- Gas: Natural Gas
- Sewer: City Sewer/Connected
- Water: City Water/Connected
Community & neighborhood
Location
- Region: Chaska
- Subdivision: Broadview Second Add
HOA & financial
HOA
- Has HOA: No
Other
Other facts
- Road surface type: Paved
Price history
| Date | Event | Price |
|---|---|---|
| 10/3/2025 | Sold | $435,000-2.2%$128/sqft |
Source: | ||
| 9/17/2025 | Pending sale | $445,000$131/sqft |
Source: | ||
| 8/8/2025 | Price change | $445,000-3.3%$131/sqft |
Source: | ||
| 7/17/2025 | Listed for sale | $460,000$135/sqft |
Source: | ||
| 7/8/2025 | Listing removed | $460,000$135/sqft |
Source: | ||
Public tax history
| Year | Property taxes | Tax assessment |
|---|---|---|
| 2024 | $5,342 +5.4% | $486,800 +6.9% |
| 2023 | $5,068 +7.3% | $455,300 +1% |
| 2022 | $4,722 +7.3% | $450,700 +18.9% |
Find assessor info on the county website
Neighborhood: 55318
Nearby schools
GreatSchools rating
- 7/10Carver Elementary SchoolGrades: K-5Distance: 3 mi
- 9/10Chaska High SchoolGrades: 8-12Distance: 1.8 mi
- 8/10Pioneer Ridge Middle SchoolGrades: 6-8Distance: 2 mi
Get a cash offer in 3 minutes
Find out how much your home could sell for in as little as 3 minutes with a no-obligation cash offer.
Estimated market value
$436,400
Get a cash offer in 3 minutes
Find out how much your home could sell for in as little as 3 minutes with a no-obligation cash offer.
Estimated market value
$436,400

