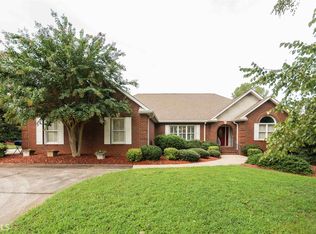Spectacular one level brick home on 7.28 Acres with a partial basement! Enjoy your time in this spacious living room with a vaulted ceiling and a real brick fireplace with beautiful views of a large backyard. An over-sized dinging room with hardwood floors is great for entertaining, as well as the roomy kitchen with an island and plenty of custom cabinets. This layout features a split bedroom plan with a custom owner's suite and a Jack-and-Jill bath for the guest bedrooms. The exterior features a large back deck and a private yard.
This property is off market, which means it's not currently listed for sale or rent on Zillow. This may be different from what's available on other websites or public sources.
