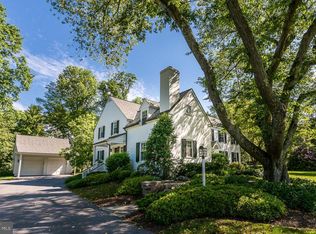Elegant, rustic features make 1295 Argyle Road the perfect escape from the bustling city. This unique 4 bedroom 3.5 bath colonial farmhouse boasts the convenience and flow of an open floor plan with the comfort and privacy of discrete living spaces. The home welcomes you through a lovely foyer and formal dining room at right and to the left you are captivated by the living room with its vaulted ceilings, custom built-ins and fireplace. The kitchens unique brick floors, wood beamed ceilings and stone alcove give it a rustic farmhouse look and feel. However, with stainless-steel appliances, Subzero fridge, and Bosch dishwasher, this state-of-the-art kitchen is equipped with all the modern amenities. The large island and access to the family room and backyard patio make this kitchen the perfect place for you and your family to come together. The kitchen flows into the family room, with cozy gas fireplace, and then into a multipurpose room with large bathroom, walk-in closet and washer/dryer. This space can act as a comfortable first floor bedroom, an office, or a playroom for the kids. Through the sliding glass doors, you can access the flagstone patio and lush, flat backyard & ideal for hosting a barbecue, playing sports with the family or running around with the dogs. Also, off the kitchen is a convenient mudroom with matching brick floors with a second washer and dryer. The mudroom has access to an attached two car garage and thruway to another attached two car garage, making room for four cars total. From here, a few steps lead up to a large, private room that can be used as anything from a quiet office to an exercise room. On the second floor you will find a spacious primary bedroom, with walk-in closet and a full bath. There is also the comfort of 2 additional bedrooms and full hall bath. The lower level is currently partially finished and adds more space and versatility to the home. All this in the open and welcoming neighborhood of Canterbury Woods and near top-rated Treddyfrin-Easttown schools! 2021-10-26
This property is off market, which means it's not currently listed for sale or rent on Zillow. This may be different from what's available on other websites or public sources.
