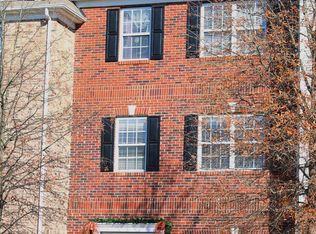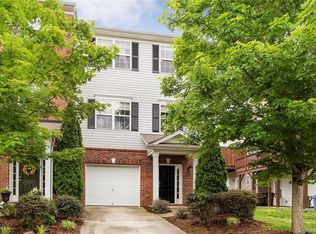Fantastic Value for a four bedroom town home in this school district. Natural Light floods Living/Dining/Kitchen and Upstairs Bedrooms. Literally just a block or two to the elementary and middle schools. Great Deck and Patio off back. MBR has vaulted ceiling and well designed master closet. Open flowing floor plan and fresh paint. HVAC systems have both been replaced in 2016 to the tune of $12K. No expense spared on new installation. Natural Gas fireplace, hot water heater and heat.
This property is off market, which means it's not currently listed for sale or rent on Zillow. This may be different from what's available on other websites or public sources.

