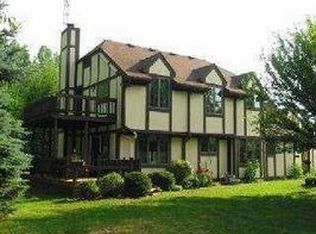Sold for $509,900
$509,900
12949 Shaffer Rd, Swanton, OH 43558
3beds
2,373sqft
Single Family Residence
Built in 1976
12 Acres Lot
$501,800 Zestimate®
$215/sqft
$2,537 Estimated rent
Home value
$501,800
$447,000 - $567,000
$2,537/mo
Zestimate® history
Loading...
Owner options
Explore your selling options
What's special
Cross your private bridge (20') and enter a peaceful, wooded retreat! This 3-bed, 2.5 bath open concept home features a remodeled kitchen with quartz island, cathedral ceilings, and stunning stone fireplace (chimney/liner 20'). Enjoy the finished basement w/service staircase to garage. Be inspired in your studio with large windows & water wheel down by the pond, tee off on your private 9+ hole whiffle ball/golf course, relax on your fenced in covered patio, or tinker in the 32x40 barn w/ loft. A nature lover’s dream—truly one of a kind! Additional updates: Roof 17', Furnace & H2O tank 21'.
Zillow last checked: 8 hours ago
Listing updated: October 13, 2025 at 01:45pm
Listed by:
Lisa Byrne,
Key Realty LTD
Bought with:
Matthew Fornwald, 2020000371
Key Realty LTD
Source: NORIS,MLS#: 6130424
Facts & features
Interior
Bedrooms & bathrooms
- Bedrooms: 3
- Bathrooms: 3
- Full bathrooms: 2
- 1/2 bathrooms: 1
Primary bedroom
- Level: Upper
- Dimensions: 15 x 14
Bedroom 2
- Level: Upper
- Dimensions: 15 x 12
Bedroom 3
- Level: Upper
- Dimensions: 15 x 12
Dining room
- Level: Main
- Dimensions: 14 x 13
Family room
- Level: Main
- Dimensions: 17 x 15
Kitchen
- Features: Kitchen Island
- Level: Main
- Dimensions: 14 x 13
Living room
- Features: Vaulted Ceiling(s), Fireplace
- Level: Main
- Dimensions: 24 x 14
Office
- Level: Main
- Dimensions: 14 x 12
Heating
- Forced Air, Propane
Cooling
- Attic Fan, Central Air
Appliances
- Included: Dishwasher, Water Heater, Dryer, Refrigerator, Washer
- Laundry: Main Level
Features
- Eat-in Kitchen, Primary Bathroom, Vaulted Ceiling(s)
- Flooring: Carpet, Tile, Wood
- Basement: Finished,Partial
- Has fireplace: Yes
- Fireplace features: Family Room, Wood Burning
Interior area
- Total structure area: 2,373
- Total interior livable area: 2,373 sqft
Property
Parking
- Total spaces: 2.5
- Parking features: Asphalt, Driveway, Storage
- Garage spaces: 2.5
- Has uncovered spaces: Yes
Features
- Levels: One and One Half
- Patio & porch: Patio
- Waterfront features: Creek, Pond
Lot
- Size: 12 Acres
- Dimensions: 522,721
- Features: Wooded
Details
- Additional structures: Barn(s), Pole Barn, Shed(s)
- Parcel number: 7204388
Construction
Type & style
- Home type: SingleFamily
- Architectural style: Traditional
- Property subtype: Single Family Residence
Materials
- Wood Siding
- Roof: Shingle
Condition
- Year built: 1976
Utilities & green energy
- Sewer: Septic Tank
- Water: Pond
Community & neighborhood
Security
- Security features: Smoke Detector(s)
Location
- Region: Swanton
- Subdivision: None
Other
Other facts
- Listing terms: Cash,Conventional,FHA,VA Loan
Price history
| Date | Event | Price |
|---|---|---|
| 7/7/2025 | Sold | $509,900-3.8%$215/sqft |
Source: NORIS #6130424 Report a problem | ||
| 6/9/2025 | Contingent | $529,900$223/sqft |
Source: NORIS #6130424 Report a problem | ||
| 6/5/2025 | Listed for sale | $529,900+100%$223/sqft |
Source: NORIS #6130424 Report a problem | ||
| 7/29/2014 | Sold | $264,900$112/sqft |
Source: NORIS #5072939 Report a problem | ||
Public tax history
| Year | Property taxes | Tax assessment |
|---|---|---|
| 2024 | $5,473 -0.6% | $123,480 +6.8% |
| 2023 | $5,505 -1.9% | $115,640 |
| 2022 | $5,612 -5.7% | $115,640 |
Find assessor info on the county website
Neighborhood: 43558
Nearby schools
GreatSchools rating
- 5/10Park Elementary SchoolGrades: K-4Distance: 1.9 mi
- 6/10Swanton Middle SchoolGrades: 5-9Distance: 2.4 mi
- 5/10Swanton High SchoolGrades: 9-12Distance: 2.4 mi
Schools provided by the listing agent
- High: Swanton
Source: NORIS. This data may not be complete. We recommend contacting the local school district to confirm school assignments for this home.
Get pre-qualified for a loan
At Zillow Home Loans, we can pre-qualify you in as little as 5 minutes with no impact to your credit score.An equal housing lender. NMLS #10287.
Sell for more on Zillow
Get a Zillow Showcase℠ listing at no additional cost and you could sell for .
$501,800
2% more+$10,036
With Zillow Showcase(estimated)$511,836
