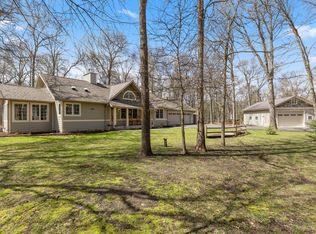Closed
$760,000
12948 Red Oak Cir, Crosslake, MN 56442
3beds
2,246sqft
Single Family Residence
Built in 1994
1.11 Acres Lot
$765,600 Zestimate®
$338/sqft
$2,955 Estimated rent
Home value
$765,600
$643,000 - $919,000
$2,955/mo
Zestimate® history
Loading...
Owner options
Explore your selling options
What's special
3 bedroom 2 bath year round home on Cross Lake of the Whitefish Chain. This home is situated on a 1 acre lot with easy elevation on a nice quiet bay where you can catch crappies off your own dock. The interior has lots of lakeside windows, a vaulted tongue and grove pine ceiling and a nice open floorplan. You can walks out onto a large lakeside deck which is great for entertaining. Dock and boatlift are included you also have a large 30 x 39 garage for storing all your toys. The Whitefish Chain has over 14,000 acres of water to explore and many restaurants to boat to. The property is close to town for shopping and if your a golfer you have many course to choose from.
Zillow last checked: 8 hours ago
Listing updated: October 13, 2025 at 09:46am
Listed by:
Joan Grunewald 218-820-7355,
Edina Realty, Inc.
Bought with:
Briana Williams
RE/MAX Advantage Plus
Source: NorthstarMLS as distributed by MLS GRID,MLS#: 6705374
Facts & features
Interior
Bedrooms & bathrooms
- Bedrooms: 3
- Bathrooms: 2
- 3/4 bathrooms: 2
Bedroom 1
- Level: Main
- Area: 156 Square Feet
- Dimensions: 13x12
Bedroom 2
- Level: Upper
- Area: 126 Square Feet
- Dimensions: 12x10.5
Bedroom 3
- Level: Upper
- Area: 217 Square Feet
- Dimensions: 14x15.5
Dining room
- Level: Main
- Area: 165 Square Feet
- Dimensions: 11x15
Family room
- Level: Main
- Area: 375 Square Feet
- Dimensions: 15x25
Kitchen
- Level: Main
- Area: 190 Square Feet
- Dimensions: 19x10
Laundry
- Level: Main
- Area: 70 Square Feet
- Dimensions: 10x7
Living room
- Level: Main
- Area: 300 Square Feet
- Dimensions: 15x20
Heating
- Forced Air
Cooling
- Central Air
Appliances
- Included: Dishwasher, Dryer, Electric Water Heater, Humidifier, Microwave, Range, Refrigerator, Water Softener Owned
Features
- Central Vacuum
- Basement: Crawl Space
- Number of fireplaces: 1
- Fireplace features: Masonry, Insert, Living Room, Wood Burning
Interior area
- Total structure area: 2,246
- Total interior livable area: 2,246 sqft
- Finished area above ground: 2,246
- Finished area below ground: 0
Property
Parking
- Total spaces: 5
- Parking features: Detached, Asphalt
- Garage spaces: 5
- Details: Garage Dimensions (30x39)
Accessibility
- Accessibility features: None
Features
- Levels: Two
- Stories: 2
- Patio & porch: Deck
- Has view: Yes
- View description: Bay, East, North
- Has water view: Yes
- Water view: Bay
- Waterfront features: Lake Front, Waterfront Elevation(0-4), Waterfront Num(18031200), Lake Chain, Lake Bottom(Soft), Lake Acres(1815), Lake Chain Acres(14442), Lake Depth(84)
- Body of water: Cross Lake Reservoir,Whitefish
- Frontage length: Water Frontage: 104
Lot
- Size: 1.11 Acres
- Dimensions: 104 x 299 x 192 x 332
- Features: Many Trees
Details
- Foundation area: 1542
- Parcel number: 14290614
- Zoning description: Residential-Single Family
Construction
Type & style
- Home type: SingleFamily
- Property subtype: Single Family Residence
Materials
- Steel Siding, Block
- Roof: Age 8 Years or Less,Asphalt
Condition
- Age of Property: 31
- New construction: No
- Year built: 1994
Utilities & green energy
- Electric: Circuit Breakers, 200+ Amp Service
- Gas: Natural Gas
- Sewer: Private Sewer, Septic System Compliant - Yes, Tank with Drainage Field
- Water: Drilled, Private, Well
Community & neighborhood
Location
- Region: Crosslake
- Subdivision: Oak Crest
HOA & financial
HOA
- Has HOA: No
Price history
| Date | Event | Price |
|---|---|---|
| 10/10/2025 | Sold | $760,000-7.3%$338/sqft |
Source: | ||
| 9/18/2025 | Pending sale | $820,000$365/sqft |
Source: | ||
| 9/6/2025 | Price change | $820,000-0.6%$365/sqft |
Source: | ||
| 8/1/2025 | Price change | $825,000-2.9%$367/sqft |
Source: | ||
| 6/16/2025 | Price change | $850,000-5.6%$378/sqft |
Source: | ||
Public tax history
Tax history is unavailable.
Neighborhood: 56442
Nearby schools
GreatSchools rating
- 8/10Eagle View Elementary SchoolGrades: PK-4Distance: 7.2 mi
- 6/10Pequot Lakes Middle SchoolGrades: 5-8Distance: 9.5 mi
- 8/10Pequot Lakes Senior High SchoolGrades: 9-12Distance: 9.5 mi

Get pre-qualified for a loan
At Zillow Home Loans, we can pre-qualify you in as little as 5 minutes with no impact to your credit score.An equal housing lender. NMLS #10287.
Sell for more on Zillow
Get a free Zillow Showcase℠ listing and you could sell for .
$765,600
2% more+ $15,312
With Zillow Showcase(estimated)
$780,912