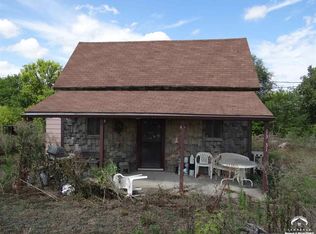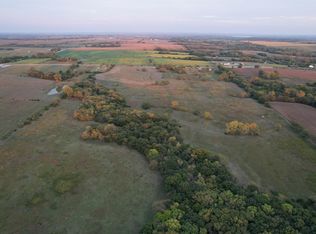Sold
Price Unknown
12946 Meriden Rd, Meriden, KS 66512
3beds
2,115sqft
Single Family Residence, Residential
Built in 2003
40 Acres Lot
$695,900 Zestimate®
$--/sqft
$2,600 Estimated rent
Home value
$695,900
Estimated sales range
Not available
$2,600/mo
Zestimate® history
Loading...
Owner options
Explore your selling options
What's special
This 3BR, 2.5BA beauty sits on 40 ac +/- with pond, horse facility & 24X72X12 hay barn. White vinyl fencing, wrap around porch & amazing views in all directions will greet you. Whether sunrises or sets r your fave, you'll have both. Soaring ceiling in foyer, real hrdwd & tile floors, new carpet & new interior paint provide lovely details. Relaxed & formal dining areas, generous room sizes along with main & upstairs laundry ensure comfort and function. A true two story & amazing opportunity in unfinished, w/o basement allow you to put your finishing touches on it. Basement bath is stubbed with shower/tub surround on site & some framing & sheetrock in place. 4 stall barn, 4 paddocks, fenced & X fenced pastures, rubber mat floors, tack & hay storage just awaiting your animals. H20 & electricity in place. Reseeded prairie hay & brome pastures. Stocked pond. Must see for yourself to take in all details!
Zillow last checked: 8 hours ago
Listing updated: April 30, 2025 at 02:50pm
Listed by:
Sandra Mumaw 785-817-5647,
Coldwell Banker American Home,
Hilary Prewitt 785-806-7641,
Coldwell Banker American Home
Bought with:
Sandra Mumaw, 00227881
Coldwell Banker American Home
Source: Sunflower AOR,MLS#: 238639
Facts & features
Interior
Bedrooms & bathrooms
- Bedrooms: 3
- Bathrooms: 3
- Full bathrooms: 2
- 1/2 bathrooms: 1
Primary bedroom
- Level: Upper
- Area: 217.6
- Dimensions: 13.6x16
Bedroom 2
- Level: Upper
- Area: 140
- Dimensions: 14x10
Bedroom 3
- Level: Upper
- Area: 104
- Dimensions: 8x13
Dining room
- Level: Main
- Area: 144
- Dimensions: 12x12
Kitchen
- Level: Main
- Dimensions: 13.6x14 +10.7x9.3
Laundry
- Level: Main
- Area: 36
- Dimensions: 6x6
Living room
- Level: Main
- Area: 353.6
- Dimensions: 13.6x26
Appliances
- Laundry: Main Level, Upper Level
Features
- Flooring: Hardwood, Ceramic Tile, Carpet
- Basement: Concrete,Full,Unfinished,Walk-Out Access,Daylight
- Number of fireplaces: 1
- Fireplace features: One, Living Room
Interior area
- Total structure area: 2,115
- Total interior livable area: 2,115 sqft
- Finished area above ground: 2,115
- Finished area below ground: 0
Property
Parking
- Total spaces: 2
- Parking features: Attached, Detached
- Attached garage spaces: 2
Features
- Patio & porch: Patio, Covered, Deck
- Fencing: Fenced,Partial
- Waterfront features: Pond/Creek
Lot
- Size: 40 Acres
- Dimensions: 40 Acres +/-
Details
- Additional structures: Shed(s), Outbuilding
- Parcel number: R5071
- Special conditions: Standard,Arm's Length
Construction
Type & style
- Home type: SingleFamily
- Property subtype: Single Family Residence, Residential
Materials
- Roof: Composition
Condition
- Year built: 2003
Community & neighborhood
Location
- Region: Meriden
- Subdivision: Meriden
Price history
| Date | Event | Price |
|---|---|---|
| 4/30/2025 | Sold | -- |
Source: | ||
| 4/7/2025 | Contingent | $689,900$326/sqft |
Source: | ||
| 4/2/2025 | Listed for sale | $689,900-1.3%$326/sqft |
Source: | ||
| 8/12/2024 | Listing removed | -- |
Source: | ||
| 7/3/2024 | Price change | $699,000-6.2%$330/sqft |
Source: | ||
Public tax history
| Year | Property taxes | Tax assessment |
|---|---|---|
| 2025 | -- | $61,713 +1.4% |
| 2024 | -- | $60,847 +0.6% |
| 2023 | -- | $60,460 +69% |
Find assessor info on the county website
Neighborhood: 66512
Nearby schools
GreatSchools rating
- 4/10Valley Falls Elementary SchoolGrades: PK-8Distance: 7.3 mi
- 7/10Valley Falls High SchoolGrades: 9-12Distance: 7.3 mi
Schools provided by the listing agent
- Elementary: Jefferson West Elementary School/USD 340
- Middle: Jefferson West Middle School/USD 340
- High: Jefferson West High School/USD 340
Source: Sunflower AOR. This data may not be complete. We recommend contacting the local school district to confirm school assignments for this home.

