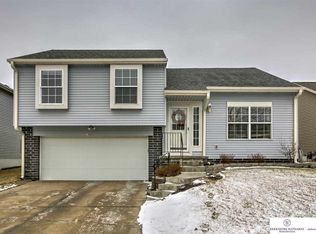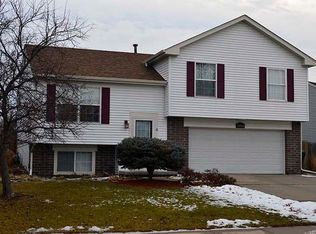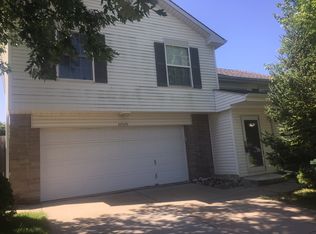Sold for $285,000 on 05/20/25
$285,000
12945 Nebraska Ave, Omaha, NE 68164
3beds
1,492sqft
Single Family Residence
Built in 2001
5,227.2 Square Feet Lot
$289,900 Zestimate®
$191/sqft
$1,987 Estimated rent
Maximize your home sale
Get more eyes on your listing so you can sell faster and for more.
Home value
$289,900
$267,000 - $313,000
$1,987/mo
Zestimate® history
Loading...
Owner options
Explore your selling options
What's special
This kitchen is to legit not to see in person. You will fall in love with this open floor plan and the amount of natural light on the main floor. the three bedrooms up with a primary bath gives you all the necessities you might need. Find yourself in the backyard for entertainment or relaxation. You get both with this house backing up to green space and a full privacy fence. This house wont last long!
Zillow last checked: 8 hours ago
Listing updated: May 21, 2025 at 12:05pm
Listed by:
Tyson Compton 402-405-2364,
BHHS Ambassador Real Estate
Bought with:
Jose Correa-Cerrillo, 0950438
NP Dodge RE Sales Inc Sarpy
Source: GPRMLS,MLS#: 22507847
Facts & features
Interior
Bedrooms & bathrooms
- Bedrooms: 3
- Bathrooms: 2
- Full bathrooms: 1
- 3/4 bathrooms: 1
Primary bedroom
- Features: Ceiling Fan(s)
- Level: Second
- Area: 182
- Dimensions: 14 x 13
Bedroom 2
- Level: Second
- Area: 104.04
- Dimensions: 10.2 x 10.2
Bedroom 3
- Level: Second
- Area: 104.04
- Dimensions: 10.2 x 10.2
Family room
- Features: Fireplace
- Level: Main
- Area: 261.62
- Dimensions: 20.6 x 12.7
Kitchen
- Features: Cath./Vaulted Ceiling, Pantry
- Level: Main
- Area: 144
- Dimensions: 16 x 9
Living room
- Features: Cath./Vaulted Ceiling
- Level: Main
- Area: 246
- Dimensions: 16.4 x 15
Basement
- Area: 442
Office
- Area: 144
- Dimensions: 12 x 12
Heating
- Natural Gas, Forced Air
Cooling
- Central Air
Features
- Basement: Other Window
- Number of fireplaces: 1
- Fireplace features: Family Room
Interior area
- Total structure area: 1,492
- Total interior livable area: 1,492 sqft
- Finished area above ground: 1,337
- Finished area below ground: 155
Property
Parking
- Total spaces: 2
- Parking features: Built-In, Garage
- Attached garage spaces: 2
Features
- Levels: Tri-Level
- Patio & porch: Porch, Deck
- Fencing: Wood
Lot
- Size: 5,227 sqft
- Dimensions: 101 x 53
- Features: Up to 1/4 Acre., Subdivided, Public Sidewalk
Details
- Parcel number: 0755175090
Construction
Type & style
- Home type: SingleFamily
- Property subtype: Single Family Residence
Materials
- Foundation: Block
- Roof: Composition
Condition
- Not New and NOT a Model
- New construction: No
- Year built: 2001
Utilities & green energy
- Sewer: Public Sewer
- Water: Public
Community & neighborhood
Location
- Region: Omaha
- Subdivision: Cedar Brook
Other
Other facts
- Listing terms: VA Loan,FHA,Conventional,Cash
- Ownership: Fee Simple
Price history
| Date | Event | Price |
|---|---|---|
| 5/20/2025 | Sold | $285,000$191/sqft |
Source: | ||
| 4/18/2025 | Pending sale | $285,000$191/sqft |
Source: | ||
| 4/11/2025 | Listed for sale | $285,000+54.1%$191/sqft |
Source: | ||
| 10/4/2019 | Sold | $185,000+2.8%$124/sqft |
Source: | ||
| 9/4/2019 | Listed for sale | $180,000+36.4%$121/sqft |
Source: NextHome Signature Real Estate #21920445 | ||
Public tax history
| Year | Property taxes | Tax assessment |
|---|---|---|
| 2024 | $4,173 -14.4% | $223,000 +7.4% |
| 2023 | $4,874 -2.5% | $207,600 |
| 2022 | $5,000 +12.9% | $207,600 +13.9% |
Find assessor info on the county website
Neighborhood: 68164
Nearby schools
GreatSchools rating
- 3/10Prairie Wind Elementary SchoolGrades: PK-5Distance: 1.7 mi
- 3/10Alfonza W Davis Middle SchoolGrades: 6-8Distance: 1.3 mi
- NAWestview High SchoolGrades: 9-10Distance: 2.4 mi
Schools provided by the listing agent
- Elementary: Prairie Wind
- Middle: Alfonza W. Davis
- High: Northwest
- District: Omaha
Source: GPRMLS. This data may not be complete. We recommend contacting the local school district to confirm school assignments for this home.

Get pre-qualified for a loan
At Zillow Home Loans, we can pre-qualify you in as little as 5 minutes with no impact to your credit score.An equal housing lender. NMLS #10287.
Sell for more on Zillow
Get a free Zillow Showcase℠ listing and you could sell for .
$289,900
2% more+ $5,798
With Zillow Showcase(estimated)
$295,698

