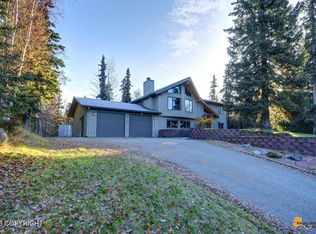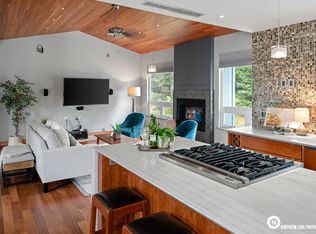Sold
Price Unknown
12945 Elmore Rd, Anchorage, AK 99516
4beds
2,548sqft
Single Family Residence
Built in 1978
1.06 Acres Lot
$658,300 Zestimate®
$--/sqft
$3,960 Estimated rent
Home value
$658,300
$592,000 - $731,000
$3,960/mo
Zestimate® history
Loading...
Owner options
Explore your selling options
What's special
Privacy, RV Parking and Mature Trees/Gardens Will Grab your Attention The Moment You See This Lower Hillside Retreat! Conveniently Located Off Elmore + Huffman Rd, You'll Absolutely Love This Cozy Yet sSurprisingly Spacious Home. Featuring a Wood Stove, Cedar Ceilings, Walls of Window, 3 BR/2 BA All Upstairs, Large 4th Bedroom or Rec Room in Basement, Stainless Appliances, and Newer Septic!
Zillow last checked: 8 hours ago
Listing updated: September 25, 2025 at 02:10pm
Listed by:
Laura Halverson,
RE/MAX Dynamic Properties
Bought with:
Belinda Burchell
Real Estate Brokers of Alaska
Source: AKMLS,MLS#: 25-10130
Facts & features
Interior
Bedrooms & bathrooms
- Bedrooms: 4
- Bathrooms: 3
- Full bathrooms: 2
- 1/2 bathrooms: 1
Heating
- Fireplace(s), Baseboard, Natural Gas
Appliances
- Included: Dishwasher, Disposal, Gas Cooktop, Range/Oven, Refrigerator, Water Softener
- Laundry: Washer &/Or Dryer Hookup
Features
- Basement, Den &/Or Office, Family Room
- Windows: Window Coverings
- Basement: Finished
- Has fireplace: Yes
- Fireplace features: Wood Burning Stove
- Common walls with other units/homes: No Common Walls
Interior area
- Total structure area: 2,548
- Total interior livable area: 2,548 sqft
Property
Parking
- Total spaces: 2
- Parking features: Garage Door Opener, Paved, Attached, No Carport
- Attached garage spaces: 2
- Has uncovered spaces: Yes
Features
- Levels: Two
- Stories: 2
- Patio & porch: Deck/Patio
- Exterior features: Private Yard
- Has spa: Yes
- Spa features: Bath
- Fencing: Fenced
- Waterfront features: None, No Access
Lot
- Size: 1.06 Acres
- Features: Covenant/Restriction, Fire Service Area, City Lot, Landscaped, Road Service Area
- Topography: Level
Details
- Additional structures: Shed(s)
- Parcel number: 0173713200001
- Zoning: R6
- Zoning description: Suburban Residential
Construction
Type & style
- Home type: SingleFamily
- Property subtype: Single Family Residence
Materials
- Frame, Wood Siding
- Foundation: Block
- Roof: Asphalt,Composition,Shingle
Condition
- New construction: No
- Year built: 1978
- Major remodel year: 2025
Utilities & green energy
- Sewer: Septic Tank
- Water: Well
- Utilities for property: Cable Available
Community & neighborhood
Location
- Region: Anchorage
Price history
| Date | Event | Price |
|---|---|---|
| 9/25/2025 | Sold | -- |
Source: | ||
| 8/25/2025 | Pending sale | $650,000$255/sqft |
Source: | ||
| 8/21/2025 | Listed for sale | $650,000+38.6%$255/sqft |
Source: | ||
| 10/25/2019 | Sold | -- |
Source: | ||
| 9/12/2019 | Pending sale | $469,000$184/sqft |
Source: RE/MAX of Alyeska #19-8712 Report a problem | ||
Public tax history
| Year | Property taxes | Tax assessment |
|---|---|---|
| 2025 | $8,142 +1.9% | $617,300 +4.9% |
| 2024 | $7,993 +4.6% | $588,400 +8.9% |
| 2023 | $7,645 +4.5% | $540,300 +5.6% |
Find assessor info on the county website
Neighborhood: Huffman-O'Malley
Nearby schools
GreatSchools rating
- 10/10Huffman Elementary SchoolGrades: PK-6Distance: 0.6 mi
- 9/10Goldenview Middle SchoolGrades: 7-8Distance: 2 mi
- 10/10South Anchorage High SchoolGrades: 9-12Distance: 0.3 mi
Schools provided by the listing agent
- Elementary: Huffman
- Middle: Goldenview
- High: South Anchorage
Source: AKMLS. This data may not be complete. We recommend contacting the local school district to confirm school assignments for this home.

